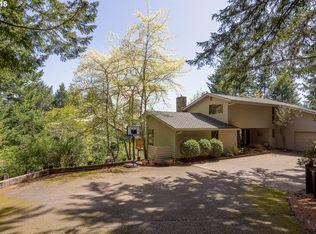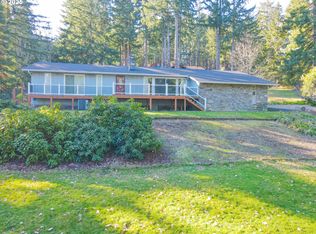Large & Livable home, pretty wood floors, New carpet & paint in family room just done! separate apartment on lower level with bath & mini kitchen. Surrounded by trees/nature, close to end of road, privacy, huge deck to view the easy care yard. Enjoy seeing the deer & wild turkeys on your own wildlife paradise. Located in prestigious Lamonti Estates!Please do not go on property without an agent. Home is occupied.
This property is off market, which means it's not currently listed for sale or rent on Zillow. This may be different from what's available on other websites or public sources.


