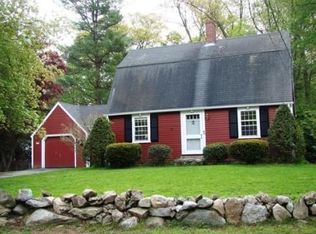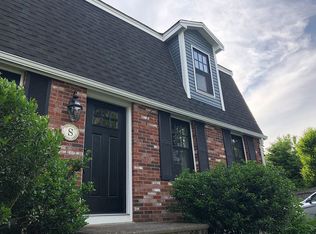Sold for $1,125,000
$1,125,000
148 Walnut St, Reading, MA 01867
3beds
2,525sqft
Single Family Residence
Built in 1981
10,180 Square Feet Lot
$1,141,800 Zestimate®
$446/sqft
$4,636 Estimated rent
Home value
$1,141,800
$1.05M - $1.24M
$4,636/mo
Zestimate® history
Loading...
Owner options
Explore your selling options
What's special
COMPLETELY UPDATED GAMBREL COLONIAL!! IN THE PERFECT LOCATION...148 WALNUT STREET. Not a stone has been left unturned! The home has undergone a COMPLETE RENOVATION in the last several years. Get ready to be wowed! You will find custom details throughout. A living room complete w/fresh white shiplap flanks the beautifully adorned fireplace. An OPEN CONCEPT BRIGHT WHITE KITCHEN W/ stainless appliances & QUARTZ COUNTERS is the ideal place to entertain. One room is more appealing than the next. CENTRAL AC. Adjacent to your kitchen is a perfect dining area. A home office & stunning full bath complete your first floor. Upstairs is a spacious master w/two additional bedrooms & full bath. Finished basement includes an additional room perfect for a second office or extra living space. Outside you will find a fenced in flat yard complete w/storage shed, deck & sprinkler system. The ideal place to host a gathering or play.! GREAT COMMUTER LOCATION! MINIMAL SHOWINGS OUTSIDE OF OPEN HOUSES.
Zillow last checked: 8 hours ago
Listing updated: July 23, 2024 at 10:52am
Listed by:
Katie Varney 617-596-4512,
Classified Realty Group 781-944-1901
Bought with:
The Goodrich Team
Compass
Source: MLS PIN,MLS#: 73247246
Facts & features
Interior
Bedrooms & bathrooms
- Bedrooms: 3
- Bathrooms: 3
- Full bathrooms: 3
Primary bedroom
- Features: Closet, Flooring - Hardwood
- Level: Second
- Area: 345
- Dimensions: 23 x 15
Bedroom 2
- Features: Closet, Flooring - Hardwood
- Level: Second
- Area: 182
- Dimensions: 14 x 13
Bedroom 3
- Features: Closet, Flooring - Hardwood
- Level: Second
- Area: 100
- Dimensions: 10 x 10
Bathroom 1
- Features: Bathroom - Full, Bathroom - Tiled With Tub, Countertops - Upgraded, Cabinets - Upgraded
- Level: First
- Area: 63
- Dimensions: 9 x 7
Bathroom 2
- Features: Bathroom - Full, Bathroom - Tiled With Tub & Shower, Countertops - Upgraded, Cabinets - Upgraded
- Level: Second
- Area: 63
- Dimensions: 9 x 7
Bathroom 3
- Features: Bathroom - Full, Bathroom - 3/4, Bathroom - With Shower Stall
- Level: Basement
Dining room
- Features: Flooring - Hardwood, Lighting - Overhead
- Level: First
- Area: 143
- Dimensions: 13 x 11
Family room
- Features: Flooring - Vinyl
- Level: Basement
Kitchen
- Features: Flooring - Wood, Kitchen Island, Cabinets - Upgraded, Recessed Lighting, Remodeled, Stainless Steel Appliances
- Level: Main,First
- Area: 143
- Dimensions: 13 x 11
Living room
- Features: Wood / Coal / Pellet Stove, Flooring - Hardwood, Flooring - Wood, Open Floorplan, Recessed Lighting, Remodeled
- Level: Main,First
- Area: 308
- Dimensions: 22 x 14
Office
- Level: First
- Area: 80
- Dimensions: 10 x 8
Heating
- Baseboard, Natural Gas
Cooling
- Central Air
Appliances
- Included: Gas Water Heater, Dishwasher, Refrigerator, Washer, Dryer
- Laundry: Remodeled, In Basement
Features
- Home Office, Bonus Room, Internet Available - Unknown
- Flooring: Wood, Tile, Flooring - Wall to Wall Carpet
- Basement: Full,Finished
- Number of fireplaces: 1
- Fireplace features: Living Room
Interior area
- Total structure area: 2,525
- Total interior livable area: 2,525 sqft
Property
Parking
- Total spaces: 3
- Parking features: Paved Drive, Off Street, Driveway, Paved
- Uncovered spaces: 3
Features
- Patio & porch: Deck, Deck - Wood, Patio
- Exterior features: Deck, Deck - Wood, Patio, Storage, Sprinkler System, Fenced Yard, Garden
- Fencing: Fenced/Enclosed,Fenced
Lot
- Size: 10,180 sqft
- Features: Easements, Level
Details
- Parcel number: M:004.000000131.0,730446
- Zoning: S15
Construction
Type & style
- Home type: SingleFamily
- Architectural style: Colonial,Garrison
- Property subtype: Single Family Residence
Materials
- Frame
- Foundation: Concrete Perimeter
- Roof: Shingle
Condition
- Year built: 1981
Utilities & green energy
- Electric: 200+ Amp Service
- Sewer: Public Sewer
- Water: Public
- Utilities for property: for Gas Range
Community & neighborhood
Community
- Community features: Public Transportation, Shopping, Tennis Court(s), Park, Medical Facility, Laundromat, Highway Access, House of Worship, Private School, Public School
Location
- Region: Reading
Price history
| Date | Event | Price |
|---|---|---|
| 7/22/2024 | Sold | $1,125,000+19.8%$446/sqft |
Source: MLS PIN #73247246 Report a problem | ||
| 6/12/2024 | Contingent | $939,000$372/sqft |
Source: MLS PIN #73247246 Report a problem | ||
| 6/5/2024 | Listed for sale | $939,000+50.2%$372/sqft |
Source: MLS PIN #73247246 Report a problem | ||
| 1/11/2017 | Sold | $625,000$248/sqft |
Source: Public Record Report a problem | ||
| 11/15/2016 | Pending sale | $625,000$248/sqft |
Source: Better Homes and Gardens Real Estate The Shanahan Group #72084108 Report a problem | ||
Public tax history
| Year | Property taxes | Tax assessment |
|---|---|---|
| 2025 | $10,147 +1.2% | $890,900 +4.1% |
| 2024 | $10,030 +3.2% | $855,800 +10.9% |
| 2023 | $9,716 +3.9% | $771,700 +10% |
Find assessor info on the county website
Neighborhood: 01867
Nearby schools
GreatSchools rating
- 8/10Joshua Eaton Elementary SchoolGrades: K-5Distance: 0.5 mi
- 8/10Walter S Parker Middle SchoolGrades: 6-8Distance: 1.1 mi
- 9/10Reading Memorial High SchoolGrades: 9-12Distance: 1.9 mi
Schools provided by the listing agent
- Middle: Parker
- High: Rmhs
Source: MLS PIN. This data may not be complete. We recommend contacting the local school district to confirm school assignments for this home.
Get a cash offer in 3 minutes
Find out how much your home could sell for in as little as 3 minutes with a no-obligation cash offer.
Estimated market value$1,141,800
Get a cash offer in 3 minutes
Find out how much your home could sell for in as little as 3 minutes with a no-obligation cash offer.
Estimated market value
$1,141,800

