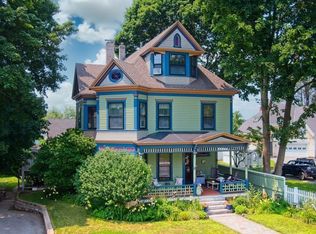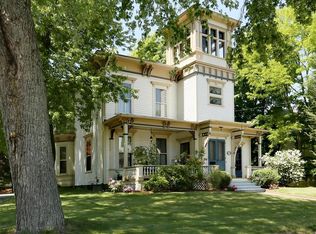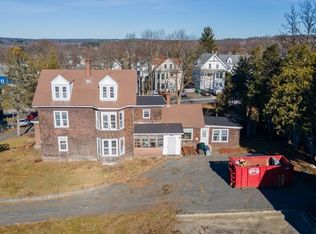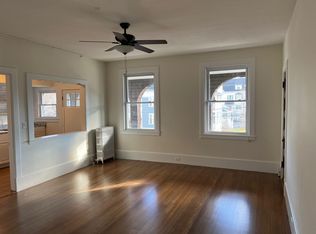Located in the coveted Central Park area of Clinton, this historic Victorian estate is sure to amaze you! The architectural details, custom craftsmanship, gleaming hardwoods, 10' ceilings and large windows are beyond impressive! The home welcomes you in through the grand foyer entrance with formal living room in front of house, bow window seating, a brick fireplace and unique millwork features. The large eat-in kitchen adjoins the dining room with shared pass-thru china cabinetry. Connected family room with central chimney separating study with adjacent foyer extension and oval window details. Front and rear staircases lead to the second floor which includes a master bedroom with adjoining bathroom, radiant heat in floor, Jacuzzi tub as well as three additional bedrooms and a ½ bath. The carriage house provides oversized parking and two levels of unfinished ready to use space. This incredible property is completed with a level fenced in yard, pergola and outdoor pet area.
This property is off market, which means it's not currently listed for sale or rent on Zillow. This may be different from what's available on other websites or public sources.



