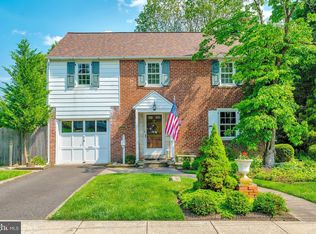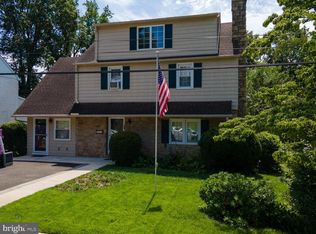148 Walnut Lane is a lovely stone home tucked away on one of the Borough's most charming and sought after streets. From the moment that you pull up to the house, you will feel right at home and welcomed by the beautiful landscaping and sweet front patio. Inside, you will find a spacious living room with gorgeous hardwood flooring, a stone fireplace flanked by built-ins that marry into the mantel, and deep windowsill. The hardwood flooring carries into the adjacent dining room which boasts fantastic natural light, lovely arched openings, and chair rail. Through the dining room, you will fall in love with the spectacular custom kitchen. The kitchen features walnut cabinetry along with some accent cabinets, a few seeded glass doors, and hand painted knobs and pulls. The contrast between the beautiful soapstone countertops, butcher block accent, cabinetry, custom tile backsplash, stainless steel appliances, and farm sink is perfection. There is ample counter space, a great workflow, and tons of storage. All of the details have been covered, including a custom cabinet front dishwasher and hidden trash bin. Gas cooking is another plus, as is a view into the rear yard from over the sink, and access to the rear deck. Through the kitchen, you will find a sunken family room with gas fireplace and built-in shelving. On the other side of the family room is a separate den featuring wainscoting, a striking beamed ceiling, hardwood flooring, and access to a screened in porch. The porch gets so much use that many months of the year, it is essentially living space; an ideal place for entertaining, or more frequently, the perfect spot for a nap. Back inside, the first floor also offers a conveniently located powder room. Upstairs, you will find 3 nicely sized bedrooms with hardwood flooring throughout and a roomy hall bathroom. The bedroom on the left offers a huge closet and skylight which brings in fabulous additional light. The bedroom at the other end of the hall has been used as the master, as it is quite spacious and offers two closets. The middle bedroom was initially the largest but was separated years ago to give siblings a more defined space. The walls and pocket door could easily be removed to restore the room to its original shape and size, if desired. This room also offers two closets, as well as access to a huge walk-up attic. The attic space is a major bonus, as most of it is floored, offering tons of conveniently located storage space. Down below, the basement is finished, offering even more living space and a full bathroom. The laundry is located in the basement and there is also plenty of shelved storage space and outside access. Outside, the back yard is absolutely charming and private. In addition to the screened porch, there is a large deck that overlooks the yard offering plenty of room for grilling, dining, and lounging. The entire property has been professionally landscaped and includes a wonderful pollinator garden. The garden is comprised of native plants that are beneficial to our environment and beautiful at the same time! If gardening is your thing, you will love the bee balm, evening primrose, bellflower, spirea, Joe Pye weed, and more. There are mature trees that offer privacy and also sheds for storage. The house offers central air and gas heating, also, the roof, windows, and siding were all replaced within the past 6 years and the house has been freshly painted. 148 Walnut has been well loved and well cared for and is now ready to make a new owner very happy. This special home is located on a lovely street just blocks from downtown Ambler. Fabulous restaurants, breweries, shops and services, an independent theater and playhouse, as well as the best grocery store around are all just a hop skip and a jump away. If you commute, the train is also within walking distance and access to 309 and major routes of transportation are minutes away. Sought after Wissahickon School District is the icing on the cake! 2019-06-27
This property is off market, which means it's not currently listed for sale or rent on Zillow. This may be different from what's available on other websites or public sources.


