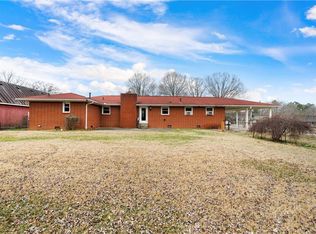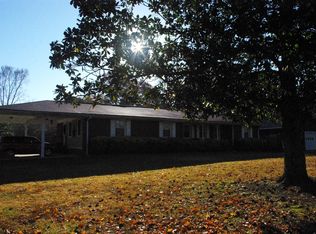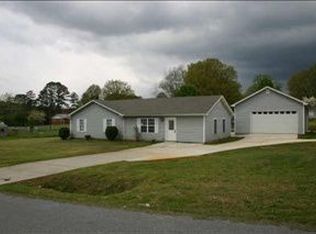Closed
$435,000
148 Walker Rd NW, Cartersville, GA 30121
5beds
2,508sqft
Single Family Residence
Built in 1966
1 Acres Lot
$456,500 Zestimate®
$173/sqft
$3,327 Estimated rent
Home value
$456,500
$415,000 - $502,000
$3,327/mo
Zestimate® history
Loading...
Owner options
Explore your selling options
What's special
Welcome to your dream home, a beautifully renovated multi-level residence offering over 2,500 square feet of thoughtfully designed living space. This spacious home features five bedrooms and three full bathrooms, including a master suite on the main level complete with its own wood burning stove for added comfort. The gorgeous kitchen is a true centerpiece, boasting brand-new stainless steel appliances, sleek quartz countertops, full tile backsplash, and ample storage for all your culinary needs. A bright and inviting sunroom provides the perfect space to enjoy your morning coffee or unwind while taking in views of the expansive backyard. Situated on a nearly one-acre level lot, this property offers an idyllic country setting with mature oak trees gracing the front yard and providing natural beauty and shade. The outdoor space is complemented by an oversized carport with recessed lighting, an extra-wide driveway for ample parking, and three versatile outbuildings ideal for storage, hobbies, or workshops. Recent upgrades, including a new roof and HVAC system within the past 4 years, ensure peace of mind and modern comfort. Combining the charm of country living with the convenience of contemporary updates, this remarkable property is ready to welcome you home. Schedule your private showing today and see everything this home has to offer!
Zillow last checked: 8 hours ago
Listing updated: May 06, 2025 at 05:32am
Listed by:
Joshua Pickens 678-699-9206,
Housewell.com Realty
Bought with:
Roberto Fuentes, 268746
Virtual Properties Realty.com
Source: GAMLS,MLS#: 10439943
Facts & features
Interior
Bedrooms & bathrooms
- Bedrooms: 5
- Bathrooms: 3
- Full bathrooms: 3
- Main level bathrooms: 1
- Main level bedrooms: 1
Dining room
- Features: Dining Rm/Living Rm Combo
Kitchen
- Features: Breakfast Area, Breakfast Bar, Country Kitchen, Kitchen Island
Heating
- Central, Natural Gas
Cooling
- Ceiling Fan(s), Central Air
Appliances
- Included: Dishwasher, Disposal, Refrigerator, Stainless Steel Appliance(s)
- Laundry: Mud Room
Features
- Bookcases, Master On Main Level, Walk-In Closet(s)
- Flooring: Hardwood, Tile, Vinyl
- Windows: Double Pane Windows
- Basement: None
- Number of fireplaces: 1
- Fireplace features: Master Bedroom
- Common walls with other units/homes: No Common Walls
Interior area
- Total structure area: 2,508
- Total interior livable area: 2,508 sqft
- Finished area above ground: 2,508
- Finished area below ground: 0
Property
Parking
- Total spaces: 4
- Parking features: Carport
- Has carport: Yes
Features
- Levels: Multi/Split
- Patio & porch: Patio
- Fencing: Chain Link
- Has view: Yes
- View description: Mountain(s)
- Body of water: None
Lot
- Size: 1 Acres
- Features: Level
- Residential vegetation: Cleared
Details
- Additional structures: Barn(s), Shed(s)
- Parcel number: 0070A0002001
- Special conditions: Investor Owned
Construction
Type & style
- Home type: SingleFamily
- Architectural style: Brick 4 Side
- Property subtype: Single Family Residence
Materials
- Brick, Vinyl Siding
- Foundation: Slab
- Roof: Composition
Condition
- Updated/Remodeled
- New construction: No
- Year built: 1966
Utilities & green energy
- Electric: 220 Volts
- Sewer: Septic Tank
- Water: Public
- Utilities for property: Cable Available, Electricity Available, Natural Gas Available
Community & neighborhood
Community
- Community features: None
Location
- Region: Cartersville
- Subdivision: Walker Hills
HOA & financial
HOA
- Has HOA: No
- Services included: None
Other
Other facts
- Listing agreement: Exclusive Right To Sell
- Listing terms: Cash,Conventional,FHA,USDA Loan,VA Loan
Price history
| Date | Event | Price |
|---|---|---|
| 5/5/2025 | Sold | $435,000-0.9%$173/sqft |
Source: | ||
| 4/7/2025 | Pending sale | $439,000$175/sqft |
Source: | ||
| 3/27/2025 | Price change | $439,000-2.2%$175/sqft |
Source: | ||
| 3/6/2025 | Price change | $449,000-1.3%$179/sqft |
Source: | ||
| 2/23/2025 | Price change | $455,000-5%$181/sqft |
Source: | ||
Public tax history
Tax history is unavailable.
Neighborhood: 30121
Nearby schools
GreatSchools rating
- 5/10Hamilton Crossing Elementary SchoolGrades: PK-5Distance: 1.8 mi
- 7/10Cass Middle SchoolGrades: 6-8Distance: 2 mi
- 7/10Cass High SchoolGrades: 9-12Distance: 4.9 mi
Schools provided by the listing agent
- Elementary: Hamilton Crossing
- Middle: Cass
- High: Cass
Source: GAMLS. This data may not be complete. We recommend contacting the local school district to confirm school assignments for this home.
Get a cash offer in 3 minutes
Find out how much your home could sell for in as little as 3 minutes with a no-obligation cash offer.
Estimated market value$456,500
Get a cash offer in 3 minutes
Find out how much your home could sell for in as little as 3 minutes with a no-obligation cash offer.
Estimated market value
$456,500


