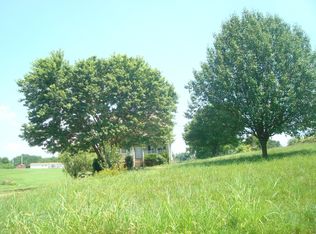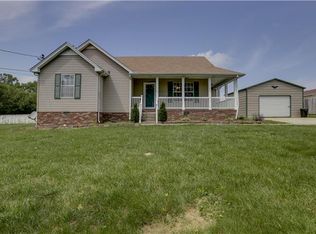Closed
$235,000
148 W Roberts Rd, Portland, TN 37148
3beds
1,138sqft
Single Family Residence, Residential
Built in 1993
0.93 Acres Lot
$-- Zestimate®
$207/sqft
$-- Estimated rent
Home value
Not available
Estimated sales range
Not available
Not available
Zestimate® history
Loading...
Owner options
Explore your selling options
What's special
Welcome to 148 W Roberts Rd — a peaceful retreat nestled in a quiet country setting, perfectly situated between Gallatin and Portland. This home is currently undergoing repairs, and work may be in progress during showings. It is being sold as-is. Sitting on just under an acre, this property offers plenty of space to spread out and enjoy the outdoors. The extra-large, fully fenced backyard is ideal for gardening or simply relaxing in your own private green space. A large, detached garage provides ample room for a workshop, extra storage, or hobby space. This home features a durable metal roof for years of low-maintenance living. Inside, you’ll find clean, like-new carpet in the bedrooms and a cozy layout ready for your personal touch. Enjoy the best of country living with the convenience of nearby towns and easy access to major routes. Call today to schedule your showing!
Zillow last checked: 8 hours ago
Listing updated: June 24, 2025 at 07:48am
Listing Provided by:
Todd Draper 615-418-7731,
Benchmark Realty, LLC,
Cody West 615-708-5813,
Benchmark Realty, LLC
Bought with:
Jean Montgomery, 227014
Rock Realty
Source: RealTracs MLS as distributed by MLS GRID,MLS#: 2807137
Facts & features
Interior
Bedrooms & bathrooms
- Bedrooms: 3
- Bathrooms: 2
- Full bathrooms: 2
- Main level bedrooms: 3
Bedroom 1
- Features: Full Bath
- Level: Full Bath
- Area: 132 Square Feet
- Dimensions: 12x11
Bedroom 2
- Area: 90 Square Feet
- Dimensions: 10x9
Bedroom 3
- Area: 90 Square Feet
- Dimensions: 10x9
Dining room
- Area: 81 Square Feet
- Dimensions: 9x9
Kitchen
- Area: 90 Square Feet
- Dimensions: 10x9
Living room
- Area: 208 Square Feet
- Dimensions: 16x13
Heating
- Central
Cooling
- Central Air
Appliances
- Included: Electric Oven, Dishwasher, Microwave
Features
- Flooring: Carpet, Laminate
- Basement: Crawl Space
- Has fireplace: No
Interior area
- Total structure area: 1,138
- Total interior livable area: 1,138 sqft
- Finished area above ground: 1,138
Property
Parking
- Total spaces: 2
- Parking features: Detached
- Garage spaces: 2
Features
- Levels: One
- Stories: 1
- Fencing: Back Yard
Lot
- Size: 0.93 Acres
- Dimensions: 100 x 405
Details
- Parcel number: 072 00322 000
- Special conditions: Standard
Construction
Type & style
- Home type: SingleFamily
- Property subtype: Single Family Residence, Residential
Materials
- Brick, Vinyl Siding
- Roof: Metal
Condition
- New construction: No
- Year built: 1993
Utilities & green energy
- Sewer: Septic Tank
- Water: Public
- Utilities for property: Water Available
Community & neighborhood
Location
- Region: Portland
- Subdivision: Midway Estates Sec 2
Price history
| Date | Event | Price |
|---|---|---|
| 8/8/2025 | Listing removed | $1,845$2/sqft |
Source: Zillow Rentals Report a problem | ||
| 7/30/2025 | Price change | $1,845-1.6%$2/sqft |
Source: Zillow Rentals Report a problem | ||
| 7/20/2025 | Listed for rent | $1,875$2/sqft |
Source: Zillow Rentals Report a problem | ||
| 5/31/2025 | Sold | $235,000-14.5%$207/sqft |
Source: | ||
| 5/15/2025 | Contingent | $274,900$242/sqft |
Source: | ||
Public tax history
Tax history is unavailable.
Neighborhood: 37148
Nearby schools
GreatSchools rating
- 6/10J W Wiseman Elementary SchoolGrades: PK-5Distance: 4.1 mi
- 6/10Portland East Middle SchoolGrades: 6-8Distance: 5.2 mi
- 4/10Portland High SchoolGrades: 9-12Distance: 6.2 mi
Schools provided by the listing agent
- Elementary: J W Wiseman Elementary
- Middle: Portland East Middle School
- High: Portland High School
Source: RealTracs MLS as distributed by MLS GRID. This data may not be complete. We recommend contacting the local school district to confirm school assignments for this home.

Get pre-qualified for a loan
At Zillow Home Loans, we can pre-qualify you in as little as 5 minutes with no impact to your credit score.An equal housing lender. NMLS #10287.

