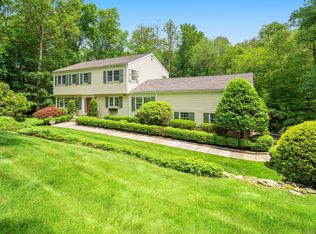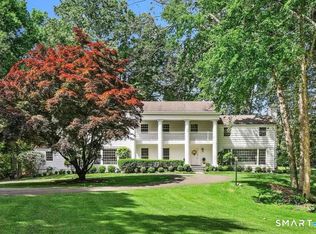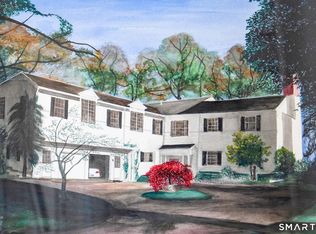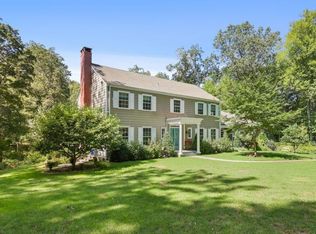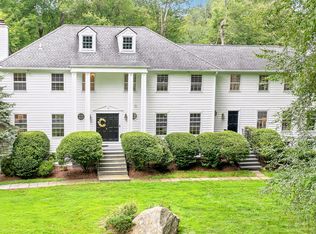This property wins BEST-IN-CLASS with brand new renovation, perfectly situated in a prime west-side neighborhood location near New Canaan village. This turnkey home blends modern elegance & timeless charm, offering five bedrooms, four and a half bathrooms, and 3 floors of sophisticated living space on two private, park-like acres. Main floor key features: Gourmet Kitchen: New, classic-modern kitchen featuring double islands, top-tier stainless SubZero & Wolfe appliances, a walk-in pantry, an adjacent sun-filled family room with fireplace, formal dining room, living room with fireplace & access to the wrap-around slate patio. Primary Suite: A spacious addition includes a private balcony, tray backlit ceiling, sitting area, enormous walk-in closet, and a spa-like bathroom with a soaking tub. Generous Living Spaces: home office, laundry room, mudroom area and a finished basement with a fireplace, half bath and wine fridge offer expansive space for both relaxation and recreation. Exceptional Outdoor Amenities: Enjoy quiet privacy with surrounding Ct stone walls, a large slate patio, a lovely front yard pond with aerator fountain, and a level private backyard. Practical Luxury: Includes a heated/cooled three-car garage with double-height ceilings to accommodate car lifts. Prime Location: Only 6 minutes from New Canaan village amenities and the Metro North train station. This move-in-ready property offers an unparalleled lifestyle opportunity. Don't miss this opportunity.
Under contract
$2,995,000
148 West Hills Road, New Canaan, CT 06840
5beds
5,731sqft
Est.:
Single Family Residence
Built in 1954
2.18 Acres Lot
$3,141,300 Zestimate®
$523/sqft
$-- HOA
What's special
Double islandsPrivate balconyHome officeTwo private park-like acresMudroom areaFormal dining roomTray backlit ceiling
- 71 days |
- 127 |
- 1 |
Zillow last checked: 8 hours ago
Listing updated: December 02, 2025 at 01:34pm
Listed by:
HANNELORE KAPLAN TEAM,
Hannelore Kaplan (914)450-3880,
William Raveis Real Estate 203-966-3555
Source: Smart MLS,MLS#: 24141690
Facts & features
Interior
Bedrooms & bathrooms
- Bedrooms: 5
- Bathrooms: 5
- Full bathrooms: 4
- 1/2 bathrooms: 1
Rooms
- Room types: Exercise Room, Sitting Room
Primary bedroom
- Features: Full Bath, Walk-In Closet(s), Hardwood Floor
- Level: Upper
Bedroom
- Features: Fireplace, Hardwood Floor
- Level: Upper
Bedroom
- Features: Hardwood Floor
- Level: Upper
Bedroom
- Features: Hardwood Floor
- Level: Upper
Bedroom
- Features: Hardwood Floor
- Level: Upper
Dining room
- Features: Hardwood Floor
- Level: Main
Family room
- Features: Fireplace, Hardwood Floor
- Level: Main
Kitchen
- Features: Remodeled, Kitchen Island, Pantry, Hardwood Floor
- Level: Main
Living room
- Features: Fireplace, Hardwood Floor
- Level: Main
Media room
- Level: Lower
Office
- Features: Hardwood Floor
- Level: Upper
Rec play room
- Features: Half Bath
- Level: Lower
Heating
- Forced Air, Propane
Cooling
- Central Air
Appliances
- Included: Gas Range, Oven/Range, Microwave, Range Hood, Refrigerator, Subzero, Dishwasher, Washer, Dryer, Water Heater
- Laundry: Upper Level
Features
- Open Floorplan, Entrance Foyer
- Doors: French Doors
- Basement: Partial,Partially Finished
- Attic: Pull Down Stairs
- Number of fireplaces: 3
Interior area
- Total structure area: 5,731
- Total interior livable area: 5,731 sqft
- Finished area above ground: 4,733
- Finished area below ground: 998
Property
Parking
- Total spaces: 3
- Parking features: Attached, Garage Door Opener
- Attached garage spaces: 3
Features
- Patio & porch: Patio
- Exterior features: Rain Gutters, Stone Wall
- Has view: Yes
- View description: Water
- Has water view: Yes
- Water view: Water
- Waterfront features: Waterfront, Pond, Access
Lot
- Size: 2.18 Acres
- Features: Wetlands, Wooded, Cul-De-Sac, Open Lot
Details
- Additional structures: Shed(s)
- Parcel number: 184542
- Zoning: 2AC
Construction
Type & style
- Home type: SingleFamily
- Architectural style: Colonial
- Property subtype: Single Family Residence
Materials
- Shingle Siding, Other
- Foundation: Concrete Perimeter
- Roof: Asphalt
Condition
- New construction: No
- Year built: 1954
Utilities & green energy
- Sewer: Septic Tank
- Water: Well
Community & HOA
Community
- Features: Golf, Library, Park, Playground, Pool, Public Rec Facilities, Near Public Transport, Tennis Court(s)
- Subdivision: Oenoke Ridge
HOA
- Has HOA: No
Location
- Region: New Canaan
Financial & listing details
- Price per square foot: $523/sqft
- Tax assessed value: $1,340,430
- Annual tax amount: $22,372
- Date on market: 11/24/2025
Estimated market value
$3,141,300
$2.98M - $3.33M
$8,500/mo
Price history
Price history
| Date | Event | Price |
|---|---|---|
| 12/2/2025 | Pending sale | $2,995,000$523/sqft |
Source: | ||
| 10/30/2025 | Price change | $2,995,000-6.3%$523/sqft |
Source: | ||
| 4/25/2025 | Listed for sale | $3,195,000-8.6%$557/sqft |
Source: | ||
| 4/18/2025 | Listing removed | $3,495,000$610/sqft |
Source: | ||
| 4/1/2025 | Price change | $3,495,000-2.9%$610/sqft |
Source: | ||
Public tax history
Public tax history
| Year | Property taxes | Tax assessment |
|---|---|---|
| 2025 | $22,372 +12.9% | $1,340,430 +9.1% |
| 2024 | $19,822 +8.5% | $1,228,150 +27.4% |
| 2023 | $18,264 +3.1% | $964,320 |
Find assessor info on the county website
BuyAbility℠ payment
Est. payment
$16,880/mo
Principal & interest
$11614
Property taxes
$4218
Home insurance
$1048
Climate risks
Neighborhood: 06840
Nearby schools
GreatSchools rating
- 9/10West SchoolGrades: PK-4Distance: 1.8 mi
- 9/10Saxe Middle SchoolGrades: 5-8Distance: 3.1 mi
- 10/10New Canaan High SchoolGrades: 9-12Distance: 3.1 mi
Schools provided by the listing agent
- Elementary: West
- Middle: Saxe Middle
- High: New Canaan
Source: Smart MLS. This data may not be complete. We recommend contacting the local school district to confirm school assignments for this home.
- Loading
