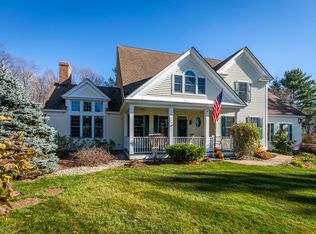Immaculately maintained three bedroom ranch set on 1.9 acres. Welcome home, pulling up a paved drive with a detached two car garage. Walk into the warm and inviting sun room - tiled floor, windows everywhere - bringing nature in. The layout of the home is great for entertaining - from the sun room enter into the lovely living dining spaces - large marble floor to ceiling fireplace - windows capturing the outdoors and the mountain view! The kitchen offers great spaces for cooking - granite counters, light and bright with lots of natural light - plenty of space for a table and laundry at your fingertips! Three bedrooms and two updated baths - make this a comfortable yet manageable space to call home. The lower level is partially finished as well. This home is a must see!
This property is off market, which means it's not currently listed for sale or rent on Zillow. This may be different from what's available on other websites or public sources.

