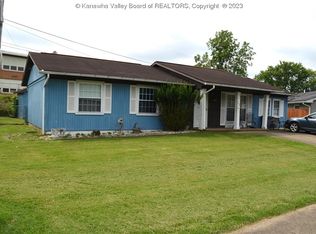Sold for $164,000
$164,000
148 Viking Ln, Ripley, WV 25271
3beds
1,100sqft
Single Family Residence
Built in 1978
6,969.6 Square Feet Lot
$181,400 Zestimate®
$149/sqft
$1,590 Estimated rent
Home value
$181,400
$169,000 - $194,000
$1,590/mo
Zestimate® history
Loading...
Owner options
Explore your selling options
What's special
Welcome home to 148 Viking Lane! This charming and well maintained ranch build with 3 bedrooms and 1.5 bath offers a perfect blend of comfort and coziness with every convenience of city limit living! This home has been well loved with many newer updates including a covered patio and professionally installed above-ground pool. Recent new flooring, windows, gutters, vinyl siding, hot water tank, large privacy fence and new paint throughout. With a 2009 40 year shingle roof update and 2012 new HVAC. Attached one car garage with two additional parking spots available. Utility room accessible from the backyard. Walking distance to schools, local parks and within close proximity to all of our downtown events and businesses. This home is the perfect fit for you, especially a first time home buyer. Don’t just take my word for it, come see for yourselves! Schedule your showing today!
Zillow last checked: 8 hours ago
Listing updated: February 23, 2024 at 11:14am
Listed by:
Samantha McConaha,
Sold Sisters Realty, LLC 304-982-7185
Bought with:
Kimberly Tetrick, 0028758
Century 21 Full Service Realty
Source: KVBR,MLS#: 270249 Originating MLS: Kanawha Valley Board of REALTORS
Originating MLS: Kanawha Valley Board of REALTORS
Facts & features
Interior
Bedrooms & bathrooms
- Bedrooms: 3
- Bathrooms: 2
- Full bathrooms: 1
- 1/2 bathrooms: 1
Primary bedroom
- Description: Primary Bedroom
- Level: Main
- Dimensions: 11.6x14.11
Bedroom 2
- Description: Bedroom 2
- Level: Main
- Dimensions: 10x8
Bedroom 3
- Description: Bedroom 3
- Level: Main
- Dimensions: 9.7x11.7
Dining room
- Description: Dining Room
- Level: Main
- Dimensions: 0x0
Kitchen
- Description: Kitchen
- Level: Main
- Dimensions: 14.10x9.10
Living room
- Description: Living Room
- Level: Main
- Dimensions: 11.4x16.3
Heating
- Electric, Forced Air, Heat Pump
Cooling
- Central Air, Electric, Heat Pump
Appliances
- Included: Electric Range, Microwave, Refrigerator
Features
- Eat-in Kitchen
- Flooring: Carpet, Vinyl
- Windows: Insulated Windows
- Basement: None
- Has fireplace: No
Interior area
- Total interior livable area: 1,100 sqft
Property
Parking
- Total spaces: 1
- Parking features: Attached, Garage, One Car Garage
- Attached garage spaces: 1
Features
- Patio & porch: Patio, Porch
- Exterior features: Fence, Pool, Porch, Patio
- Pool features: Pool
- Fencing: Privacy,Yard Fenced
Lot
- Size: 6,969 sqft
Details
- Parcel number: 05017A002000000000
Construction
Type & style
- Home type: SingleFamily
- Architectural style: Ranch
- Property subtype: Single Family Residence
Materials
- Drywall, Vinyl Siding
- Roof: Composition,Shingle
Condition
- Year built: 1978
Utilities & green energy
- Sewer: Public Sewer
- Water: Public
Community & neighborhood
Security
- Security features: Smoke Detector(s)
Location
- Region: Ripley
Price history
| Date | Event | Price |
|---|---|---|
| 2/23/2024 | Sold | $164,000-13.2%$149/sqft |
Source: | ||
| 1/5/2024 | Pending sale | $189,000$172/sqft |
Source: | ||
| 1/2/2024 | Listed for sale | $189,000$172/sqft |
Source: | ||
Public tax history
| Year | Property taxes | Tax assessment |
|---|---|---|
| 2025 | $31 | $2,040 |
| 2024 | $31 | $2,040 |
| 2023 | $31 +3% | $2,040 +3% |
Find assessor info on the county website
Neighborhood: 25271
Nearby schools
GreatSchools rating
- 5/10Ripley Elementary SchoolGrades: PK-5Distance: 0.2 mi
- 5/10Ripley Middle SchoolGrades: 6-8Distance: 0.3 mi
- 10/10Ripley High SchoolGrades: 9-12Distance: 0 mi
Schools provided by the listing agent
- Elementary: Ripley
- Middle: Ripley
- High: Ripley
Source: KVBR. This data may not be complete. We recommend contacting the local school district to confirm school assignments for this home.

Get pre-qualified for a loan
At Zillow Home Loans, we can pre-qualify you in as little as 5 minutes with no impact to your credit score.An equal housing lender. NMLS #10287.
