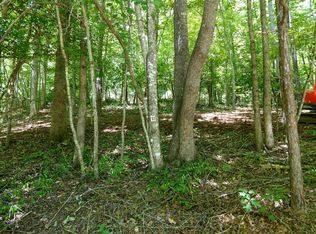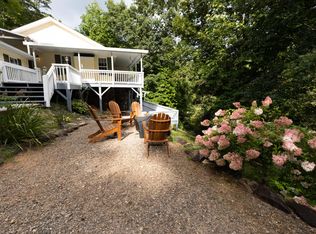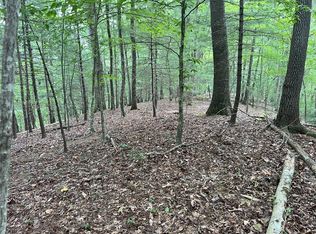Tranquil Retreat on lake - 2 bedrooms 2 bath on main level. Tongue & groove ceiling, loft area with 2 dormer window seats and 2 additional windows, brings natural light into home, also skylight in living room. Spacious kitchen, with Silestone quartz countertops, stainless steel undermount deep sink, with high pull down faucet. Beautiful view from kitchen window. Dining area has bay window, to bring in more of the outside beauty. Great room has french doors that open up to a large screened porch that leads out to the high deck overlooking the lake where you feel you have settled in a treehouse. Master suite has separate walk-in shower and Jacuzzi tub, double vanity. Enormous walk-thru closet with 2 entrance/exit doors. Master bedroom overlooks the lake. 1 extra finished room and 2 unfinished rooms in lower level. All of lower level has separate heat pump, even the workshop area. Beautiful lower level large tiled shower 16'x6'7". Has small walk-in wine cellar in lower level.
This property is off market, which means it's not currently listed for sale or rent on Zillow. This may be different from what's available on other websites or public sources.


