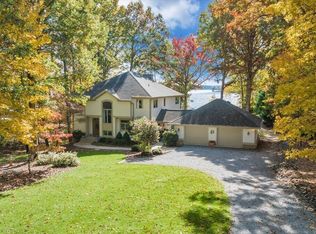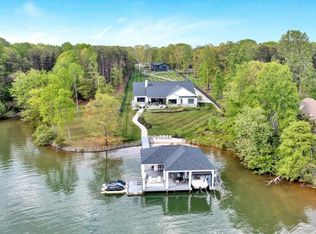Sold for $2,388,000 on 05/29/25
$2,388,000
148 Tranquility Rd, Moneta, VA 24121
5beds
6,026sqft
Single Family Residence
Built in 2003
2.84 Acres Lot
$2,462,500 Zestimate®
$396/sqft
$5,421 Estimated rent
Home value
$2,462,500
Estimated sales range
Not available
$5,421/mo
Zestimate® history
Loading...
Owner options
Explore your selling options
What's special
Welcome to this stunning lakefront sanctuary, where nature's beauty meets exquisite design to create the perfect retreat. This custom-built home offers a peaceful escape from the hustle and bustle of everyday life as it is nestled on a sprawling 2.837-acre wooded waterfront lot. As you travel down the winding driveway through lush woods, you'll arrive at an elegant brick lakefront home that embodies refined architecture & timeless charm. The property's gentle slope toward the lake fosters a serene atmosphere, with breathtaking views of Smith Mountain providing a scenic backdrop to the tranquil waters. The home is a masterpiece, with elegant details & thoughtful craftsmanship that infuse warmth & sophistication. Wood from the family homestead in Ohio is used in custom-made cabinets. Discover an inviting interior with two wood-burning fireplaces, each crowned with a grand mantle. The kitchen combines function and style with granite countertops large pantry, cherry built in desk and a cozy keeping room. A casual eat-in dining area complements the space. The great room offers a vast area for entertaining and relaxation, while the primary suite provides a private retreat of comfort. Nearby, the laundry room adds convenience, and a second bedroom (Den) ensures guests feel at home. Two staircases offer easy access to the upper level.
On the upper level, a full bedroom and bath provide comfort and flexible spaces perfect for a second bedroom, nursery, or mother-in-law suite. A cozy reading nook invites quiet moments, and a great room with a walk-out deck showcases panoramic lake views. A potential bunk room and generous storage above the garage enhance the home's versatility.
The lower level continues to impress, with a family room centered around another wood-burning fireplace, creating a cozy ambiance. A dedicated office space, additional storage, and an extra bedroom add to the home's adaptability. For pet owners, a convenient pet wash shower is perfect for rinsing off after a day at the lake, and a well-equipped workshop with garage access caters to hobbyists and creators alike. The lower level has the potential for a wet bar to be completed and there are hookups for a washer and dryer.
The home can be decorated as a 6-bedroom residence or customized to suit your unique needs.
The nearby Waterfront Country Club provides access to a 750-acre private golf community in Moneta, Virginia, for those seeking recreational amenities. The club features 8.5 miles of shoreline and offers golf, tennis, pickleball, pool access, fine dining, workout facilities, and more.
Zillow last checked: 8 hours ago
Listing updated: June 04, 2025 at 05:57am
Listed by:
DEBORAH F BERAN 540-529-4229,
DEB BERAN PROPERTIES
Bought with:
WIL CHILDRESS, 0225189859
LAKE RETREAT PROPERTIES INC.
Source: RVAR,MLS#: 911431
Facts & features
Interior
Bedrooms & bathrooms
- Bedrooms: 5
- Bathrooms: 4
- Full bathrooms: 4
Primary bedroom
- Level: E
Bedroom 2
- Level: U
Bedroom 3
- Level: L
Other
- Level: E
Family room
- Level: L
Kitchen
- Level: E
Laundry
- Level: E
Library
- Level: U
Living room
- Level: E
Office
- Level: L
Office
- Description: This room can be multi purpose - den overflow sleep area
- Level: E
Recreation room
- Level: U
Other
- Level: L
Heating
- Heat Pump Electric
Cooling
- Heat Pump Electric
Appliances
- Included: Dryer, Washer, Dishwasher, Microwave, Other - See Remarks, Electric Range, Refrigerator
Features
- Other - See Remarks, Storage
- Flooring: Carpet, Ceramic Tile, Wood
- Doors: Insulated
- Windows: Insulated Windows
- Has basement: Yes
- Number of fireplaces: 2
- Fireplace features: Family Room, Living Room
Interior area
- Total structure area: 7,487
- Total interior livable area: 6,026 sqft
- Finished area above ground: 4,334
- Finished area below ground: 1,692
Property
Parking
- Total spaces: 8
- Parking features: Attached, Off Street
- Has attached garage: Yes
- Covered spaces: 2
- Uncovered spaces: 6
Features
- Patio & porch: Deck, Front Porch, Rear Porch
- Exterior features: Other - See Remarks, Maint-Free Exterior
- Has water view: Yes
- Water view: Lake
- Waterfront features: Waterfront, Main Channel
- Body of water: Smith Mtn Lake
Lot
- Size: 2.84 Acres
- Features: Views
Details
- Parcel number: 0480003816
- Zoning: A1
Construction
Type & style
- Home type: SingleFamily
- Architectural style: Contemporary
- Property subtype: Single Family Residence
Materials
- Brick
Condition
- Completed
- Year built: 2003
Utilities & green energy
- Electric: 0 Phase
- Water: Well
Community & neighborhood
Location
- Region: Moneta
- Subdivision: Bernard Farm
HOA & financial
HOA
- Has HOA: No
Price history
| Date | Event | Price |
|---|---|---|
| 5/29/2025 | Sold | $2,388,000-2.7%$396/sqft |
Source: | ||
| 3/27/2025 | Pending sale | $2,455,000$407/sqft |
Source: | ||
| 10/14/2024 | Listed for sale | $2,455,000$407/sqft |
Source: | ||
Public tax history
| Year | Property taxes | Tax assessment |
|---|---|---|
| 2025 | $9,203 | $2,140,200 |
| 2024 | $9,203 +29.3% | $2,140,200 +83.4% |
| 2023 | $7,117 | $1,166,800 |
Find assessor info on the county website
Neighborhood: 24121
Nearby schools
GreatSchools rating
- 7/10Dudley Elementary SchoolGrades: PK-5Distance: 7.6 mi
- 5/10Ben. Franklin Middle-WestGrades: 6-8Distance: 14.9 mi
- 4/10Franklin County High SchoolGrades: 9-12Distance: 14.7 mi
Schools provided by the listing agent
- Elementary: Dudley
- Middle: Ben Franklin Middle
- High: Franklin County
Source: RVAR. This data may not be complete. We recommend contacting the local school district to confirm school assignments for this home.

