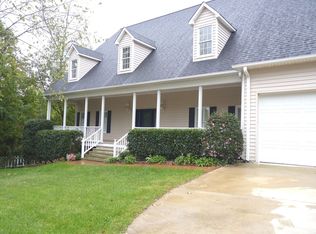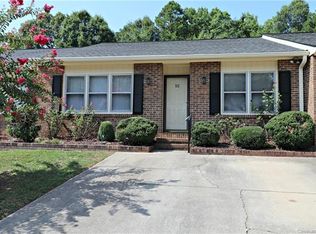Closed
$500,000
148 Tetbury Ave NE, Concord, NC 28025
4beds
2,881sqft
Single Family Residence
Built in 1988
0.36 Acres Lot
$500,100 Zestimate®
$174/sqft
$2,308 Estimated rent
Home value
$500,100
$475,000 - $525,000
$2,308/mo
Zestimate® history
Loading...
Owner options
Explore your selling options
What's special
Welcome to 148 Tetbury! This lovingly maintained home offers updates including new windows (with a stunning bay in the living room), a new roof (2021), HVAC systems (2018), furnace (2019), and a full backyard fence (2018). Inside, enjoy plantation shutters, walk-in closets, and ample attic storage. The kitchen features a new gas stove (2024), fresh pantry shelving (2024), and a convenient laundry closet. The sealed, insulated crawlspace (2018) ensures a pest-free environment and keeps the hardwood floors comfortable year-round. The spacious two-car garage has backyard access and a shop sink. Step outside to multiple decks, including a private deck off the primary bedroom, all overlooking a beautifully landscaped yard. This home is a true sanctuary! Very conveniently located between the new, revitalized Downtown Concord, the Carolina Mall and the Atrium Health Cabarrus Hospital.
Zillow last checked: 8 hours ago
Listing updated: September 10, 2025 at 12:24pm
Listing Provided by:
Ford Craven ford.craven@cravenrealtors.com,
Craven & Company Realtors
Bought with:
Allison Wightman
Keller Williams Premier
Source: Canopy MLS as distributed by MLS GRID,MLS#: 4210934
Facts & features
Interior
Bedrooms & bathrooms
- Bedrooms: 4
- Bathrooms: 3
- Full bathrooms: 2
- 1/2 bathrooms: 1
- Main level bedrooms: 1
Primary bedroom
- Features: Ceiling Fan(s)
- Level: Main
- Area: 200.54 Square Feet
- Dimensions: 14' 8" X 13' 8"
Bedroom s
- Features: Attic Stairs Pulldown, Ceiling Fan(s), Walk-In Closet(s)
- Level: Upper
- Area: 390.34 Square Feet
- Dimensions: 14' 6" X 26' 11"
Bedroom s
- Features: Walk-In Closet(s)
- Level: Upper
- Area: 185.13 Square Feet
- Dimensions: 11' 0" X 16' 10"
Bedroom s
- Level: Upper
- Area: 571.09 Square Feet
- Dimensions: 24' 10" X 23' 0"
Bathroom full
- Features: Walk-In Closet(s)
- Level: Main
- Area: 182.82 Square Feet
- Dimensions: 11' 1" X 16' 6"
Bathroom half
- Level: Main
- Area: 38.07 Square Feet
- Dimensions: 6' 2" X 6' 2"
Bathroom full
- Level: Upper
- Area: 43.34 Square Feet
- Dimensions: 6' 9" X 6' 5"
Dining room
- Level: Main
- Area: 160.08 Square Feet
- Dimensions: 11' 6" X 13' 11"
Other
- Features: Built-in Features, Cathedral Ceiling(s), Ceiling Fan(s), Open Floorplan
- Level: Main
- Area: 397.32 Square Feet
- Dimensions: 16' 6" X 24' 1"
Kitchen
- Features: Kitchen Island, Walk-In Pantry
- Level: Main
- Area: 262.76 Square Feet
- Dimensions: 16' 3" X 16' 2"
Laundry
- Level: Main
- Area: 32.9 Square Feet
- Dimensions: 5' 0" X 6' 7"
Heating
- Central, Electric, Forced Air, Heat Pump, Natural Gas
Cooling
- Ceiling Fan(s), Central Air
Appliances
- Included: Dishwasher, Disposal, Electric Water Heater, Gas Range, Plumbed For Ice Maker
- Laundry: Electric Dryer Hookup
Features
- Kitchen Island, Open Floorplan, Pantry, Storage, Walk-In Closet(s)
- Flooring: Carpet, Tile, Wood
- Doors: Insulated Door(s)
- Windows: Insulated Windows, Window Treatments
- Basement: Other
- Attic: Walk-In
- Fireplace features: Living Room, Wood Burning, Other - See Remarks
Interior area
- Total structure area: 2,881
- Total interior livable area: 2,881 sqft
- Finished area above ground: 2,881
- Finished area below ground: 0
Property
Parking
- Total spaces: 2
- Parking features: Driveway, Attached Garage, Garage Door Opener, Garage on Main Level
- Attached garage spaces: 2
- Has uncovered spaces: Yes
Features
- Levels: One and One Half
- Stories: 1
- Patio & porch: Deck, Front Porch, Rear Porch
- Fencing: Back Yard,Wood
- Waterfront features: None
Lot
- Size: 0.36 Acres
- Dimensions: 102 x 168
- Features: Private, Wooded
Details
- Parcel number: 56216478540000
- Zoning: RM-1
- Special conditions: Standard
- Horse amenities: None
Construction
Type & style
- Home type: SingleFamily
- Architectural style: Traditional
- Property subtype: Single Family Residence
Materials
- Fiber Cement
- Foundation: Crawl Space
- Roof: Shingle
Condition
- New construction: No
- Year built: 1988
Utilities & green energy
- Sewer: Public Sewer
- Water: City
- Utilities for property: Cable Available, Cable Connected, Electricity Connected
Community & neighborhood
Security
- Security features: Security System, Smoke Detector(s)
Location
- Region: Concord
- Subdivision: Charter Oaks
Other
Other facts
- Listing terms: Cash,Conventional,FHA,VA Loan
- Road surface type: Concrete, Paved
Price history
| Date | Event | Price |
|---|---|---|
| 9/9/2025 | Sold | $500,000+0.2%$174/sqft |
Source: | ||
| 8/29/2025 | Pending sale | $499,000$173/sqft |
Source: | ||
| 7/12/2025 | Price change | $499,000-5%$173/sqft |
Source: | ||
| 6/30/2025 | Price change | $525,000-1.9%$182/sqft |
Source: | ||
| 6/6/2025 | Price change | $535,000-1.8%$186/sqft |
Source: | ||
Public tax history
| Year | Property taxes | Tax assessment |
|---|---|---|
| 2024 | $4,500 +18.5% | $451,770 +45.2% |
| 2023 | $3,796 | $311,140 |
| 2022 | $3,796 | $311,140 |
Find assessor info on the county website
Neighborhood: 28025
Nearby schools
GreatSchools rating
- 6/10Beverly Hills ElementaryGrades: K-5Distance: 0.5 mi
- 2/10Concord MiddleGrades: 6-8Distance: 2.1 mi
- 5/10Concord HighGrades: 9-12Distance: 0.5 mi
Schools provided by the listing agent
- Elementary: W.M. Irvin
- Middle: Concord
- High: Concord
Source: Canopy MLS as distributed by MLS GRID. This data may not be complete. We recommend contacting the local school district to confirm school assignments for this home.
Get a cash offer in 3 minutes
Find out how much your home could sell for in as little as 3 minutes with a no-obligation cash offer.
Estimated market value
$500,100
Get a cash offer in 3 minutes
Find out how much your home could sell for in as little as 3 minutes with a no-obligation cash offer.
Estimated market value
$500,100

