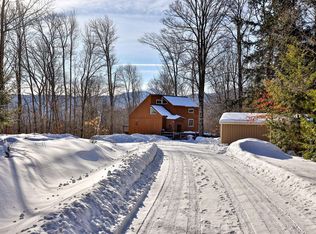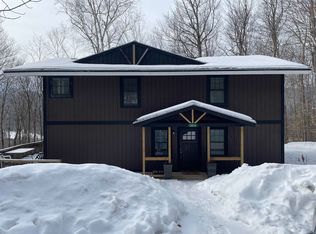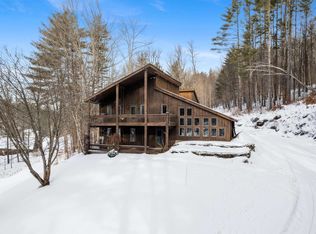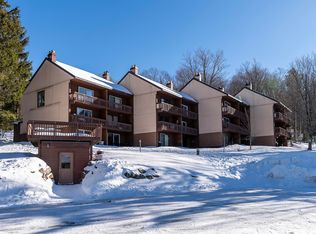Telemark Village…not your average condo "unit", it's much more like a HOME set on an open 33 acre site, and LAKEFRONT on Kent Pond, surrounded by wooded trails to a scenic bridge and waterfall for summer hiking and winter snowshoeing. Enjoy 3 levels of living SPACE and 3 baths, all renovated and updated, floors to ceiling with a high-quality kitchen and FIREPLACE focused living room with sliding glass doors to the south-facing deck. Upper owner's suite has a SPA-designed bathroom, walk-in closet and LOFT. The bonus FAMILY room with large screen TV expands everyone's relaxation and rest after a winter's day outside. Lower laundry room and plenty of storage too. Move-in ready, fully equipped with new furnishings, area rugs and TVs, all included. Stable HOAssociation with reasonable fees, no need to worry about the snow plowing and maintenance, it's all taken care of. Great market value, since a comparable house would be at least another $300-400,000 higher. Get the mountain LIFE you've wanted, for an EPIC winter to come! Definitely click on D box for document: Improvements & Features for extensive list of owners major renovations throughout.
Pending
Listed by:
Laura Derderian,
Killington Valley Real Estate 802-422-3610,
Cathy Quaglia,
Killington Valley Real Estate
$686,000
148 Telemark Road #A2, Killington, VT 05751
2beds
2,019sqft
Est.:
Condominium, Townhouse
Built in 1983
33 Acres Lot
$641,200 Zestimate®
$340/sqft
$-- HOA
What's special
Lakefront on kent pondBonus family roomSpa-designed bathroomScenic bridge and waterfallWalk-in closetHigh-quality kitchenSurrounded by wooded trails
- 180 days |
- 82 |
- 1 |
Zillow last checked: 8 hours ago
Listing updated: December 14, 2025 at 06:26am
Listed by:
Laura Derderian,
Killington Valley Real Estate 802-422-3610,
Cathy Quaglia,
Killington Valley Real Estate
Source: PrimeMLS,MLS#: 5054050
Facts & features
Interior
Bedrooms & bathrooms
- Bedrooms: 2
- Bathrooms: 3
- Full bathrooms: 1
- 3/4 bathrooms: 2
Heating
- Propane, Wood, Baseboard, Electric, Hot Water
Cooling
- Wall Unit(s)
Appliances
- Included: Dishwasher, Dryer, Microwave, Refrigerator, Washer, Gas Stove, Propane Water Heater, Owned Water Heater
- Laundry: In Basement
Features
- Cathedral Ceiling(s), Ceiling Fan(s), Dining Area, Kitchen Island, Kitchen/Dining, Kitchen/Living, Primary BR w/ BA, Natural Woodwork, Indoor Storage, Walk-In Closet(s), Programmable Thermostat
- Flooring: Wood
- Windows: Blinds, Drapes, Skylight(s), Screens, Double Pane Windows
- Basement: Finished,Insulated,Interior Stairs,Storage Space,Interior Access,Interior Entry
- Has fireplace: Yes
- Fireplace features: Fireplace Screens/Equip, Wood Burning, Wood Stove Hook-up
- Furnished: Yes
Interior area
- Total structure area: 2,019
- Total interior livable area: 2,019 sqft
- Finished area above ground: 1,265
- Finished area below ground: 754
Property
Parking
- Parking features: Shared Driveway, Gravel
Accessibility
- Accessibility features: 1st Floor 3/4 Bathroom, 1st Floor Bedroom, Access to Common Areas
Features
- Levels: Two,Multi-Level
- Stories: 2
- Exterior features: Trash, Deck, Tennis Court(s)
- Has private pool: Yes
- Pool features: In Ground
- Has view: Yes
Lot
- Size: 33 Acres
- Features: Country Setting, Recreational, Views, Walking Trails, Wooded, Near Golf Course, Near Skiing
Details
- Zoning description: Residential
Construction
Type & style
- Home type: Townhouse
- Architectural style: Contemporary
- Property subtype: Condominium, Townhouse
Materials
- Wood Frame, Wood Exterior, Wood Siding
- Foundation: Concrete
- Roof: Asphalt Shingle
Condition
- New construction: No
- Year built: 1983
Utilities & green energy
- Electric: Circuit Breakers
- Sewer: Community
- Utilities for property: T1 Available
Community & HOA
Community
- Security: Carbon Monoxide Detector(s), Smoke Detector(s)
HOA
- Has HOA: Yes
- Amenities included: Common Acreage, Tennis Court(s)
- Services included: Cable TV, Maintenance Grounds, Plowing, Recreation, Trash, Water, HOA Fee, Internet
- Additional fee info: Fee: $2825
Location
- Region: Killington
Financial & listing details
- Price per square foot: $340/sqft
- Annual tax amount: $7,887
- Date on market: 7/30/2025
- Road surface type: Gravel
Estimated market value
$641,200
$609,000 - $673,000
$2,941/mo
Price history
Price history
| Date | Event | Price |
|---|---|---|
| 12/14/2025 | Contingent | $686,000$340/sqft |
Source: | ||
| 10/24/2025 | Price change | $686,000-1.9%$340/sqft |
Source: | ||
| 7/30/2025 | Listed for sale | $699,000+14.8%$346/sqft |
Source: | ||
| 3/22/2024 | Sold | $609,000$302/sqft |
Source: | ||
| 1/31/2024 | Listed for sale | $609,000+125.6%$302/sqft |
Source: | ||
Public tax history
Public tax history
Tax history is unavailable.BuyAbility℠ payment
Est. payment
$4,611/mo
Principal & interest
$3308
Property taxes
$1063
Home insurance
$240
Climate risks
Neighborhood: Killington Village
Nearby schools
GreatSchools rating
- 6/10Barstow Memorial SchoolGrades: PK-8Distance: 8.1 mi
- 8/10Rutland Senior High SchoolGrades: 9-12Distance: 8.4 mi
- 7/10Killington Elementary SchoolGrades: PK-6Distance: 2 mi
Schools provided by the listing agent
- Elementary: Killington Elementary School
- Middle: Woodstock Union Middle School
- High: Woodstock Union High School
- District: Mountain Views Supervisory Union
Source: PrimeMLS. This data may not be complete. We recommend contacting the local school district to confirm school assignments for this home.
- Loading



