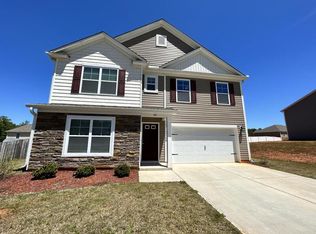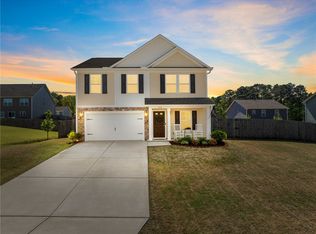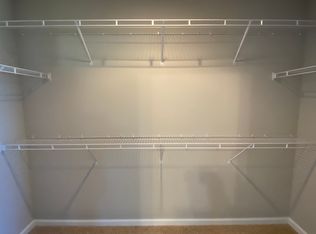Sold for $345,000 on 07/01/24
$345,000
148 Sunny Point Loop, Central, SC 29630
5beds
2,171sqft
Single Family Residence
Built in 2020
0.28 Acres Lot
$357,500 Zestimate®
$159/sqft
$2,520 Estimated rent
Home value
$357,500
$304,000 - $418,000
$2,520/mo
Zestimate® history
Loading...
Owner options
Explore your selling options
What's special
Charming Retreat in Central, SC - Welcome to 148 Sunny Point Loop!
Nestled in the heart of Central, this delightful property offers a perfect blend of comfort and convenience. This home invites you to unwind and enjoy easy living.
Key Features:
Location: Situated in a peaceful neighborhood, this home offers the ideal retreat from the hustle and bustle of city life while still being conveniently close to amenities.
Spacious Interior: Step inside to discover a well-designed floor plan, featuring 5 bedrooms and 3 bathrooms, perfect for families or those seeking ample space.
Modern Amenities: Enjoy the convenience of modern living with updated fixtures, granite countertops, and appliances throughout the home.
Outdoor Oasis: Escape to the outdoors and relax in the backyard, complete with an extended patio ideal for grilling out and entertaining.
Community Amenities: Take advantage of the nearby amenities, including some of the best schools in the Upstate.
Easy Access: With convenient access to major highways and nearby cities, commuting is a breeze, making this location ideal for those who work or play in surrounding areas.
Don't miss out on this wonderful opportunity to make 148 Sunny Point Loop your new home. Schedule your showing today and experience the charm of Central living!
Zillow last checked: 8 hours ago
Listing updated: October 09, 2024 at 07:09am
Listed by:
Rachel Alles 770-886-9000,
Mark Spain Real Estate
Bought with:
AGENT NONMEMBER
NONMEMBER OFFICE
Source: WUMLS,MLS#: 20274788 Originating MLS: Western Upstate Association of Realtors
Originating MLS: Western Upstate Association of Realtors
Facts & features
Interior
Bedrooms & bathrooms
- Bedrooms: 5
- Bathrooms: 3
- Full bathrooms: 3
- Main level bathrooms: 1
- Main level bedrooms: 1
Primary bedroom
- Level: Upper
- Dimensions: 16X13
Bedroom 2
- Level: Upper
- Dimensions: 11X15
Bedroom 3
- Level: Upper
- Dimensions: 10X15
Bedroom 4
- Level: Upper
- Dimensions: 10X15
Bedroom 5
- Level: Main
- Dimensions: 9X11
Dining room
- Level: Main
- Dimensions: 14X11
Garage
- Level: Main
- Dimensions: 18X20
Kitchen
- Level: Main
- Area: 1413
- Dimensions: 1413
Laundry
- Level: Upper
- Dimensions: 5X4
Living room
- Level: Main
- Dimensions: 18X16
Other
- Level: Upper
- Dimensions: 25X12
Heating
- Forced Air, Natural Gas
Cooling
- Central Air, Electric, Forced Air
Appliances
- Included: Dishwasher, Disposal, Gas Oven, Gas Range, Tankless Water Heater
Features
- Cathedral Ceiling(s), Dual Sinks, Fireplace, Granite Counters, Garden Tub/Roman Tub, Bath in Primary Bedroom, Pull Down Attic Stairs, Smooth Ceilings, Upper Level Primary, Walk-In Closet(s)
- Flooring: Carpet, Luxury Vinyl, Luxury VinylTile
- Windows: Vinyl
- Basement: None
- Has fireplace: Yes
Interior area
- Total structure area: 2,310
- Total interior livable area: 2,171 sqft
- Finished area above ground: 0
- Finished area below ground: 0
Property
Parking
- Total spaces: 2
- Parking features: Attached, Garage, Driveway
- Attached garage spaces: 2
Features
- Levels: Two
- Stories: 2
- Patio & porch: Patio
- Exterior features: Patio
Lot
- Size: 0.28 Acres
- Features: City Lot, Subdivision, Sloped
Details
- Additional parcels included: 406507597621
- Parcel number: R0087772
Construction
Type & style
- Home type: SingleFamily
- Architectural style: Traditional
- Property subtype: Single Family Residence
Materials
- Vinyl Siding
- Foundation: Slab
- Roof: Architectural,Shingle
Condition
- Year built: 2020
Utilities & green energy
- Sewer: Public Sewer
- Water: Public
- Utilities for property: Underground Utilities
Community & neighborhood
Security
- Security features: Smoke Detector(s)
Location
- Region: Central
- Subdivision: Hidden Valley
HOA & financial
HOA
- Has HOA: Yes
- HOA fee: $400 annually
Other
Other facts
- Listing agreement: Exclusive Right To Sell
Price history
| Date | Event | Price |
|---|---|---|
| 7/1/2024 | Sold | $345,000$159/sqft |
Source: | ||
| 5/18/2024 | Pending sale | $345,000$159/sqft |
Source: | ||
| 5/9/2024 | Listed for sale | $345,000+36.9%$159/sqft |
Source: | ||
| 3/19/2021 | Sold | $252,000+2.6%$116/sqft |
Source: | ||
| 1/30/2021 | Pending sale | $245,711$113/sqft |
Source: Great Southern Homes #20232854 Report a problem | ||
Public tax history
| Year | Property taxes | Tax assessment |
|---|---|---|
| 2024 | $3,264 +243.6% | $10,080 |
| 2023 | $950 -73.3% | $10,080 |
| 2022 | $3,555 +645.6% | $10,080 +380% |
Find assessor info on the county website
Neighborhood: 29630
Nearby schools
GreatSchools rating
- 9/10Central Academy of the ArtsGrades: PK-5Distance: 0.3 mi
- 7/10R. C. Edwards Middle SchoolGrades: 6-8Distance: 2.3 mi
- 9/10D. W. Daniel High SchoolGrades: 9-12Distance: 3.2 mi
Schools provided by the listing agent
- Elementary: Central Elem
- Middle: R.C. Edwards Middle
- High: D.W. Daniel High
Source: WUMLS. This data may not be complete. We recommend contacting the local school district to confirm school assignments for this home.

Get pre-qualified for a loan
At Zillow Home Loans, we can pre-qualify you in as little as 5 minutes with no impact to your credit score.An equal housing lender. NMLS #10287.
Sell for more on Zillow
Get a free Zillow Showcase℠ listing and you could sell for .
$357,500
2% more+ $7,150
With Zillow Showcase(estimated)
$364,650

