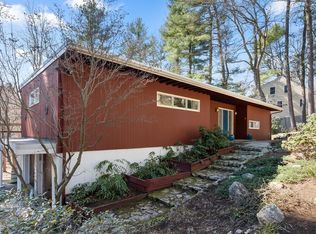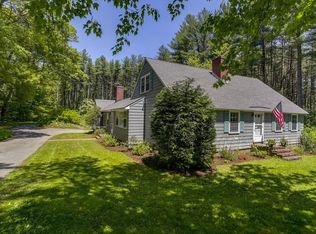Mid-century modern inspired Cape. Natural light radiates through out all three levels of living space. Renovated kitchen, spacious living room and oversized dining area for gathering family and friends. Master suite with California Closets on the main level. 3 bedrooms and 2 baths, plus bonus room with closet on the second floor. Finished walk out lower level with in-law/au-paire suite with full bath and fireplace connects directly with two car garage and sliding door opens to patio. A country retreat with views of forest and meadow. Property abuts acres of conservation land and trails.
This property is off market, which means it's not currently listed for sale or rent on Zillow. This may be different from what's available on other websites or public sources.

