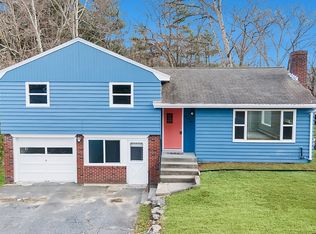Move right into this updated Cape in family neighborhood! Kitchen, baths, roof have all been updated. Three bedrooms, three full baths, hardwoods, new deck, large backyard with room for your imagination! Bonus walk-out rental unit in the basement for added income or in-law space! Convenient location for commuters! Nashoba School District! Great Town! Great Family Home! Don't delay, call for your private showing today!
This property is off market, which means it's not currently listed for sale or rent on Zillow. This may be different from what's available on other websites or public sources.
