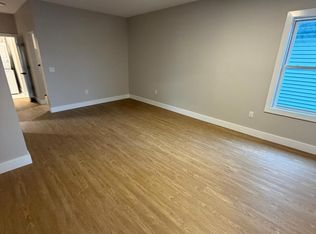Just unpack your bags and move in! Beautifully renovated, fall in love with the fine touches throughout. In addition to the 4 bedrooms and 2 bathrooms enjoy the open concept style within the dining/living area, recessed lighting, kitchen with Quartz counters and stainless steel appliances (fridge not included). Attic and basement completely finished. Great sized backyard, must see! Two central heating and air conditioning units, one for each floor for better efficiency and energy savings. Waterfront neighborhood. Close to shopping, Outerbridge Crossing, Rt 440, NJ Tpke. Minutes to downtown, bus stop, NY bus stop, train to NY. Only 6 stops to NY, the shore and boardwalk.
This property is off market, which means it's not currently listed for sale or rent on Zillow. This may be different from what's available on other websites or public sources.
