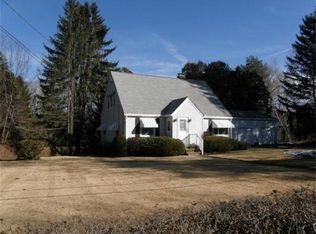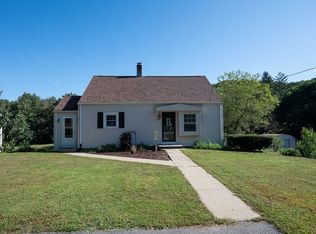Sold for $363,000
$363,000
148 Southbridge Rd, Dudley, MA 01571
3beds
1,229sqft
Single Family Residence
Built in 1997
3.54 Acres Lot
$423,100 Zestimate®
$295/sqft
$2,588 Estimated rent
Home value
$423,100
$398,000 - $448,000
$2,588/mo
Zestimate® history
Loading...
Owner options
Explore your selling options
What's special
** Multiple Offers Highest and Best Due Tuesday at 7pm** Location Location Location this home is more than a drive by once you step into the quiet sprawling back yard you will leave everything else behind. This Cape is being refreshened and is almost ready. Wonderful handcrafted hardwoods throughout. First floor offers a dining room, office /bedroom and living room with lots of windows. The upstairs is where you'll find a full bathroom, along with three other bedrooms .A wide-open basement will allow for additional opportunities if one were to find themselves needing the extra space. The walk out slider in the basement brings you into the sounds of nature and a quiet space to relax. Open sunny back yard makes for gardening opportunities and plenty of space for outdoor entertaining! The highlight in the back yard~ your she shed/ man cave a hobbyist dream shed to let your imagination run wild. **Seller is still working on finishing details.
Zillow last checked: 8 hours ago
Listing updated: July 31, 2023 at 03:26pm
Listed by:
Shawn Thomaszewicz 774-272-2762,
Keys to Dreams Realty, LLC 774-272-2762
Bought with:
Alicia Shorrow
Lamacchia Realty, Inc.
Source: MLS PIN,MLS#: 73109283
Facts & features
Interior
Bedrooms & bathrooms
- Bedrooms: 3
- Bathrooms: 2
- Full bathrooms: 1
- 1/2 bathrooms: 1
Primary bedroom
- Features: Flooring - Wood
- Level: Second
- Area: 176
- Dimensions: 16 x 11
Bedroom 2
- Features: Flooring - Wood
- Level: Second
- Area: 112
- Dimensions: 8 x 14
Bedroom 3
- Features: Flooring - Wood
- Level: Second
- Area: 110
- Dimensions: 10 x 11
Bathroom 1
- Features: Flooring - Wood
- Level: First
Dining room
- Features: Flooring - Wood
- Level: First
- Area: 121
- Dimensions: 11 x 11
Kitchen
- Level: First
- Area: 154
- Dimensions: 11 x 14
Living room
- Features: Flooring - Wood, Exterior Access
- Level: First
- Area: 176
- Dimensions: 16 x 11
Heating
- Baseboard, Oil
Cooling
- Window Unit(s)
Appliances
- Included: Range, Refrigerator
- Laundry: In Basement, Electric Dryer Hookup, Washer Hookup
Features
- Den, Internet Available - Unknown
- Flooring: Flooring - Wood
- Basement: Full
- Has fireplace: No
Interior area
- Total structure area: 1,229
- Total interior livable area: 1,229 sqft
Property
Parking
- Total spaces: 6
- Parking features: Off Street
- Uncovered spaces: 6
Features
- Exterior features: Storage, Garden
- Waterfront features: Waterfront, Stream, River
Lot
- Size: 3.54 Acres
- Features: Cleared, Gentle Sloping, Level
Details
- Parcel number: M:229 L:128,3835969
- Zoning: R43
Construction
Type & style
- Home type: SingleFamily
- Architectural style: Cape
- Property subtype: Single Family Residence
Materials
- Frame
- Foundation: Concrete Perimeter
- Roof: Shingle
Condition
- Year built: 1997
Utilities & green energy
- Electric: 100 Amp Service
- Sewer: Private Sewer
- Water: Private
- Utilities for property: for Electric Range, for Electric Dryer, Washer Hookup
Community & neighborhood
Location
- Region: Dudley
Other
Other facts
- Listing terms: Estate Sale
- Road surface type: Paved
Price history
| Date | Event | Price |
|---|---|---|
| 7/31/2023 | Sold | $363,000+2.3%$295/sqft |
Source: MLS PIN #73109283 Report a problem | ||
| 5/24/2023 | Listed for sale | $354,900+173.2%$289/sqft |
Source: MLS PIN #73109283 Report a problem | ||
| 12/2/1997 | Sold | $129,900$106/sqft |
Source: Public Record Report a problem | ||
Public tax history
| Year | Property taxes | Tax assessment |
|---|---|---|
| 2025 | $3,698 +11.2% | $349,900 +10.2% |
| 2024 | $3,327 +11.2% | $317,500 +7.8% |
| 2023 | $2,991 +2.8% | $294,400 +18.4% |
Find assessor info on the county website
Neighborhood: 01571
Nearby schools
GreatSchools rating
- 4/10Dudley Middle SchoolGrades: 5-8Distance: 3.3 mi
- 6/10Shepherd Hill Regional High SchoolGrades: 9-12Distance: 3.1 mi
- NAMason Road SchoolGrades: PK-1Distance: 3.7 mi
Get a cash offer in 3 minutes
Find out how much your home could sell for in as little as 3 minutes with a no-obligation cash offer.
Estimated market value$423,100
Get a cash offer in 3 minutes
Find out how much your home could sell for in as little as 3 minutes with a no-obligation cash offer.
Estimated market value
$423,100

