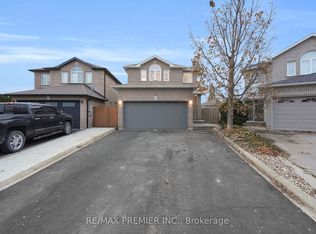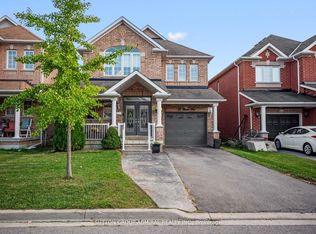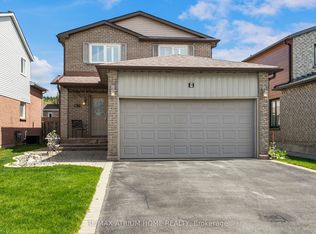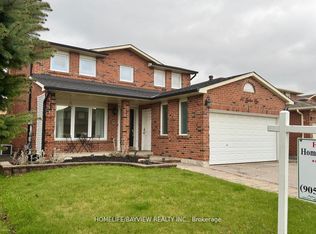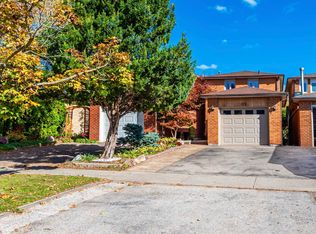...Elegance Bungalow... Come And Fall In Love With This Beautiful Place, Appx 2500Sqft of Total Luxury Living, Well Maintained 3 Bedrooms In The Heart of Maple. It's Perfect for A Small Family or Retiring Couple, Featuring 3 Good Sized Bedrooms, Master Closet Has Organizer, Soaring 9Ft Ceilings With Crown Mouldings On Main Floor. Hollywood Kitchen With Large Eat-In Area & Granite Counter Tops, B/I Microwave, Some Upgraded California Shutters, Gleaming Hardwood Floors & Modern Light Fixtures Throughout. Professional Finished Basement With Tons of Pot Lights, Boasts Modern Touches, Huge Recreation Area, Full Bathroom And Huge 2nd Kitchen With A Lot of Cabinets. 2 Stunning Gas Fireplaces, Built In Speakers, Interlocking Steps From Front to Backyard, 2 Of The Bedrooms Can Walkout To The Oversized 2 tiers Deck In Fully Fenced Backyard, Great Outdoor BBQ For Entertainment Lovers. Potential Separate Entrance If Needed, Minutes To St Joan of Arc Catholic H.S., Holy Jubilee Catholic E.S., & Other Top Ranking Schools, Maple Community Center, Vaughan Mills, Restaurants, Walmart & Rona, Maple GO & Hwy 400 & 407, Perfect To Move Your Family In To Enjoy What This Home Got To Offer.
For sale
C$1,298,888
148 Solway Ave, Vaughan, ON L6A 2X2
3beds
3baths
Single Family Residence
Built in ----
4,320 Square Feet Lot
$-- Zestimate®
C$--/sqft
C$-- HOA
What's special
Luxury livingGood sized bedroomsCrown mouldingsHollywood kitchenGranite countertopsCalifornia shuttersGleaming hardwood floors
- 72 days |
- 28 |
- 2 |
Zillow last checked: 8 hours ago
Listing updated: November 28, 2025 at 09:44pm
Listed by:
RE/MAX REALTRON REALTY INC.
Source: TRREB,MLS®#: N12435982 Originating MLS®#: Toronto Regional Real Estate Board
Originating MLS®#: Toronto Regional Real Estate Board
Facts & features
Interior
Bedrooms & bathrooms
- Bedrooms: 3
- Bathrooms: 3
Primary bedroom
- Description: Primary Bedroom
- Level: Main
- Area: 13.57 Square Meters
- Area source: Other
- Dimensions: 4.05 x 3.35
Bedroom 2
- Description: Bedroom 2
- Level: Main
- Area: 10.22 Square Meters
- Area source: Other
- Dimensions: 2.80 x 3.65
Bedroom 3
- Description: Bedroom 3
- Level: Main
- Area: 8.85 Square Meters
- Area source: Other
- Dimensions: 2.74 x 3.23
Bathroom
- Level: Basement
- Dimensions: 2 x 1.8
Other
- Level: Basement
- Dimensions: 2.28 x 1.85
Dining room
- Description: Dining Room
- Level: Main
- Area: 25.94 Square Meters
- Area source: Other
- Dimensions: 4.39 x 5.91
Great room
- Level: Basement
- Dimensions: 6.98 x 4.08
Kitchen
- Level: Basement
- Dimensions: 5.43 x 3.46
Kitchen
- Description: Kitchen
- Level: Main
- Area: 16 Square Meters
- Area source: Other
- Dimensions: 3.20 x 5.00
Laundry
- Level: Basement
- Dimensions: 5 x 3
Living room
- Description: Living Room
- Level: Main
- Area: 25.94 Square Meters
- Area source: Other
- Dimensions: 4.39 x 5.91
Recreation
- Level: Basement
- Dimensions: 5.43 x 4.08
Heating
- Forced Air, Gas
Cooling
- Central Air
Features
- Central Vacuum
- Basement: Partially Finished
- Has fireplace: Yes
Interior area
- Living area range: 1100-1500 null
Video & virtual tour
Property
Parking
- Total spaces: 4
- Parking features: Private
- Has attached garage: Yes
Features
- Pool features: None
Lot
- Size: 4,320 Square Feet
Construction
Type & style
- Home type: SingleFamily
- Architectural style: Bungalow
- Property subtype: Single Family Residence
Materials
- Brick
- Foundation: Concrete
- Roof: Shingle
Utilities & green energy
- Sewer: Sewer
Community & HOA
Location
- Region: Vaughan
Financial & listing details
- Annual tax amount: C$4,932
- Date on market: 10/1/2025
RE/MAX REALTRON REALTY INC.
By pressing Contact Agent, you agree that the real estate professional identified above may call/text you about your search, which may involve use of automated means and pre-recorded/artificial voices. You don't need to consent as a condition of buying any property, goods, or services. Message/data rates may apply. You also agree to our Terms of Use. Zillow does not endorse any real estate professionals. We may share information about your recent and future site activity with your agent to help them understand what you're looking for in a home.
Price history
Price history
Price history is unavailable.
Public tax history
Public tax history
Tax history is unavailable.Climate risks
Neighborhood: Maple
Nearby schools
GreatSchools rating
No schools nearby
We couldn't find any schools near this home.
- Loading
