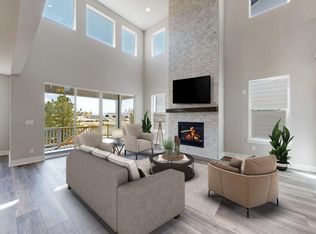Sold for $790,000 on 05/21/24
$790,000
148 Simmental Loop, Castle Rock, CO 80104
4beds
4,082sqft
Single Family Residence
Built in 2021
5,750 Square Feet Lot
$769,500 Zestimate®
$194/sqft
$3,954 Estimated rent
Home value
$769,500
$731,000 - $816,000
$3,954/mo
Zestimate® history
Loading...
Owner options
Explore your selling options
What's special
This home was removed from the market to allow the seller's family to be relocated out of state for a new job and not have them disturbed from showings. This home is move in ready as it is only 2 years old and has all the upgrades already completed. All new light fixtures, custom window coverings, quartz in all bathrooms and the kitchen, refrigerator is also included which is not standard with a new construction home. When you walk into the home, you will notice the beautifully upgraded engineered hardwood floors that draw you into the amazing great room with views of the mountains and overlooking the open space. The home site is surrounded with beauty, backing to open space and close to walking trails. The dramatic front-entry offers a two-story foyer. The enormous, gourmet kitchen boasts an incredible back splash, upgraded quartz countertops, KitchenAid appliances, ample cabinet space, and large walk-in pantry. A large center open sliding back door opens from your two-story great room to your covered deck, making it the perfect indoor/outdoor living space. It may sound surprising, but these homes did not come standard with deck stairs giving access to the backyard, and this upgrade has already been completed by the sellers. The home is complete with designer curated finishes, including quartz countertops, wide plank wood flooring, and shaker style cabinets. The basement is unfinished, making this a home you can truly grow in, with the rough-in plumbing which has already been installed for a future finished basement. The community is situated just minutes away from Downtown Castle Rock with shopping, dining, and entertainment. The home is in the Montaine Point community and the nearly completed community center will be a great place to enjoy your summers, work out and hang out with family and friends.
Zillow last checked: 8 hours ago
Listing updated: October 01, 2024 at 10:53am
Listed by:
Jesse Kornblum 303-453-9382 Jesse@KornblumRE.com,
Compass - Denver
Bought with:
Jennifer Atkinson, 100086691
Corcoran Perry & Co.
Source: REcolorado,MLS#: 4790798
Facts & features
Interior
Bedrooms & bathrooms
- Bedrooms: 4
- Bathrooms: 3
- Full bathrooms: 1
- 3/4 bathrooms: 1
- 1/2 bathrooms: 1
- Main level bathrooms: 1
Primary bedroom
- Level: Upper
Bedroom
- Level: Upper
Bedroom
- Level: Upper
Bedroom
- Level: Upper
Primary bathroom
- Level: Upper
Bathroom
- Level: Main
Bathroom
- Level: Upper
Laundry
- Level: Upper
Heating
- Forced Air
Cooling
- Central Air
Appliances
- Included: Dishwasher, Disposal, Double Oven, Gas Water Heater, Microwave, Oven, Range Hood, Refrigerator
Features
- Audio/Video Controls, Ceiling Fan(s), Eat-in Kitchen, High Ceilings, Kitchen Island, Quartz Counters, Smoke Free, Vaulted Ceiling(s), Walk-In Closet(s)
- Flooring: Wood
- Windows: Double Pane Windows
- Basement: Unfinished
- Number of fireplaces: 1
- Fireplace features: Living Room
- Common walls with other units/homes: No Common Walls
Interior area
- Total structure area: 4,082
- Total interior livable area: 4,082 sqft
- Finished area above ground: 2,790
- Finished area below ground: 0
Property
Parking
- Total spaces: 5
- Parking features: Concrete, Tandem
- Attached garage spaces: 3
- Details: Off Street Spaces: 2
Features
- Levels: Two
- Stories: 2
- Patio & porch: Covered, Deck, Front Porch
- Exterior features: Lighting, Private Yard, Rain Gutters
- Fencing: Full
Lot
- Size: 5,750 sqft
- Features: Greenbelt, Irrigated, Landscaped, Sprinklers In Front, Sprinklers In Rear
Details
- Parcel number: R0608886
- Special conditions: Standard
Construction
Type & style
- Home type: SingleFamily
- Property subtype: Single Family Residence
Materials
- Frame
- Foundation: Slab
Condition
- Year built: 2021
Details
- Builder name: Toll Brothers
Utilities & green energy
- Electric: 110V, 220 Volts
- Sewer: Public Sewer
- Water: Public
Community & neighborhood
Location
- Region: Castle Rock
- Subdivision: Montaine Point
HOA & financial
HOA
- Has HOA: Yes
- HOA fee: $150 monthly
- Amenities included: Clubhouse, Fitness Center, Park, Playground, Pool
- Services included: Recycling, Snow Removal, Trash
- Association name: Vista at Montaine Community Association
- Association phone: 303-797-4165
Other
Other facts
- Listing terms: 1031 Exchange,Cash,Conventional,FHA,Jumbo,Other,USDA Loan,VA Loan
- Ownership: Individual
- Road surface type: Paved
Price history
| Date | Event | Price |
|---|---|---|
| 5/21/2024 | Sold | $790,000-1.2%$194/sqft |
Source: | ||
| 4/24/2024 | Pending sale | $799,999$196/sqft |
Source: | ||
| 3/14/2024 | Listed for sale | $799,999+0.4%$196/sqft |
Source: | ||
| 12/21/2023 | Listing removed | -- |
Source: | ||
| 12/6/2023 | Price change | $797,000-2.7%$195/sqft |
Source: | ||
Public tax history
| Year | Property taxes | Tax assessment |
|---|---|---|
| 2024 | $7,540 +28.2% | $52,390 -1% |
| 2023 | $5,883 +51.4% | $52,900 +28.1% |
| 2022 | $3,886 | $41,290 +51.6% |
Find assessor info on the county website
Neighborhood: 80104
Nearby schools
GreatSchools rating
- 6/10South Ridge Elementary An Ib World SchoolGrades: K-5Distance: 2.8 mi
- 5/10Mesa Middle SchoolGrades: 6-8Distance: 4.7 mi
- 7/10Douglas County High SchoolGrades: 9-12Distance: 4.1 mi
Schools provided by the listing agent
- Elementary: South Ridge
- Middle: Mesa
- High: Douglas County
- District: Douglas RE-1
Source: REcolorado. This data may not be complete. We recommend contacting the local school district to confirm school assignments for this home.
Get a cash offer in 3 minutes
Find out how much your home could sell for in as little as 3 minutes with a no-obligation cash offer.
Estimated market value
$769,500
Get a cash offer in 3 minutes
Find out how much your home could sell for in as little as 3 minutes with a no-obligation cash offer.
Estimated market value
$769,500
