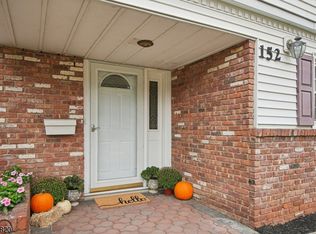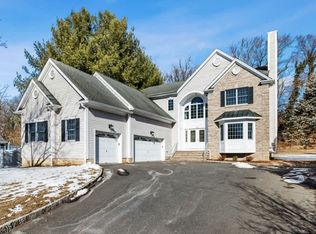
Closed
Street View
$1,950,000
148 Shunpike Rd, Madison Boro, NJ 07940
5beds
5baths
--sqft
Single Family Residence
Built in 1999
0.66 Acres Lot
$2,007,700 Zestimate®
$--/sqft
$8,353 Estimated rent
Home value
$2,007,700
Estimated sales range
Not available
$8,353/mo
Zestimate® history
Loading...
Owner options
Explore your selling options
What's special
Zillow last checked: February 28, 2026 at 11:15pm
Listing updated: July 25, 2025 at 09:34am
Listed by:
Suzanne Lear 908-273-8808,
Prominent Properties Sir
Bought with:
Skyler Rhoten
Compass New Jersey, LLC
Susan Oldendorp
Source: GSMLS,MLS#: 3963848
Facts & features
Price history
| Date | Event | Price |
|---|---|---|
| 10/7/2025 | Sold | $1,950,000 |
Source: Public Record Report a problem | ||
| 7/25/2025 | Sold | $1,950,000 |
Source: | ||
| 5/30/2025 | Pending sale | $1,950,000 |
Source: | ||
| 5/17/2025 | Listed for sale | $1,950,000+50% |
Source: | ||
| 7/16/2013 | Sold | $1,300,000-3.6% |
Source: | ||
Public tax history
| Year | Property taxes | Tax assessment |
|---|---|---|
| 2025 | $22,542 | $1,058,300 |
| 2024 | $22,542 +3.4% | $1,058,300 |
| 2023 | $21,790 +0.2% | $1,058,300 |
Find assessor info on the county website
Neighborhood: 07940
Nearby schools
GreatSchools rating
- 10/10Southern Boulvard SchoolGrades: PK-3Distance: 0.9 mi
- 6/10Chatham Middle SchoolGrades: 6-8Distance: 1.4 mi
- 7/10Chatham High SchoolGrades: 9-12Distance: 1.2 mi
Get a cash offer in 3 minutes
Find out how much your home could sell for in as little as 3 minutes with a no-obligation cash offer.
Estimated market value$2,007,700
Get a cash offer in 3 minutes
Find out how much your home could sell for in as little as 3 minutes with a no-obligation cash offer.
Estimated market value
$2,007,700
