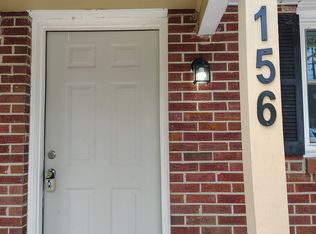Sold for $200,000
$200,000
148 Shannonhouse Road, Edenton, NC 27932
4beds
1,467sqft
Single Family Residence
Built in 1956
0.62 Acres Lot
$199,900 Zestimate®
$136/sqft
$1,990 Estimated rent
Home value
$199,900
Estimated sales range
Not available
$1,990/mo
Zestimate® history
Loading...
Owner options
Explore your selling options
What's special
Move-in ready brick ranch! This home features a huge owner's suite and 3 additional bedrooms. The updated kitchen has granite countertops and a wall oven in addition to a gas stove making it a chef's dream! The roof and HVAC were updated in 2021. The finished building in the back yard (400 square feet) would make a great rec space, she shed, or man cave. Located just off of Hwy 17, it is only 3 miles to downtown Edenton, convenient to shopping and restaurants. Only an hour commute to Virginia. Don't miss out on all this affordable home has to offer!
Zillow last checked: 8 hours ago
Listing updated: December 01, 2025 at 11:08pm
Listed by:
The Morrisette Group 252-339-2166,
Berkshire Hathaway HomeServices RW Towne Realty/Moyock
Bought with:
The Morrisette Group
Berkshire Hathaway HomeServices RW Towne Realty/Moyock
Source: Hive MLS,MLS#: 100434083 Originating MLS: Albemarle Area Association of REALTORS
Originating MLS: Albemarle Area Association of REALTORS
Facts & features
Interior
Bedrooms & bathrooms
- Bedrooms: 4
- Bathrooms: 2
- Full bathrooms: 2
Heating
- Propane, Electric, Heat Pump
Cooling
- Central Air
Appliances
- Included: Gas Oven, Dishwasher
- Laundry: Dryer Hookup, Washer Hookup
Features
- Master Downstairs
- Flooring: Laminate, Tile, Wood
- Basement: None
- Attic: Access Only
Interior area
- Total structure area: 1,467
- Total interior livable area: 1,467 sqft
Property
Parking
- Total spaces: 1
- Parking features: Off Street
- Carport spaces: 1
Accessibility
- Accessibility features: None
Features
- Levels: One
- Stories: 1
- Patio & porch: Patio, Porch
- Pool features: None
- Fencing: Partial
Lot
- Size: 0.62 Acres
- Dimensions: 89 x 313 x 91 x 314
Details
- Additional structures: Shed(s), Storage
- Parcel number: 781600902674
- Zoning: A1
- Special conditions: Standard
Construction
Type & style
- Home type: SingleFamily
- Property subtype: Single Family Residence
Materials
- Brick
- Foundation: Crawl Space
- Roof: Shingle
Condition
- New construction: No
- Year built: 1956
Utilities & green energy
- Sewer: Septic Tank
- Water: Public
- Utilities for property: Water Available
Community & neighborhood
Location
- Region: Edenton
- Subdivision: Not In Subdivision
HOA & financial
HOA
- Has HOA: No
- Amenities included: None
Other
Other facts
- Listing agreement: Exclusive Right To Sell
- Listing terms: Cash,Conventional,FHA,USDA Loan,VA Loan
Price history
| Date | Event | Price |
|---|---|---|
| 9/5/2024 | Sold | $200,000+0.1%$136/sqft |
Source: | ||
| 8/28/2024 | Contingent | $199,900$136/sqft |
Source: | ||
| 8/28/2024 | Pending sale | $199,900$136/sqft |
Source: | ||
| 8/1/2024 | Contingent | $199,900$136/sqft |
Source: | ||
| 7/26/2024 | Price change | $199,900-7%$136/sqft |
Source: | ||
Public tax history
Tax history is unavailable.
Find assessor info on the county website
Neighborhood: 27932
Nearby schools
GreatSchools rating
- 5/10D F Walker ElementaryGrades: 3-5Distance: 7.1 mi
- 4/10Chowan MiddleGrades: 6-8Distance: 11 mi
- 3/10John A Holmes HighGrades: 9-12Distance: 2.8 mi
Schools provided by the listing agent
- Elementary: White Oak/D F Walker
- Middle: Chowan Middle
- High: John A. Holmes High
Source: Hive MLS. This data may not be complete. We recommend contacting the local school district to confirm school assignments for this home.

Get pre-qualified for a loan
At Zillow Home Loans, we can pre-qualify you in as little as 5 minutes with no impact to your credit score.An equal housing lender. NMLS #10287.
