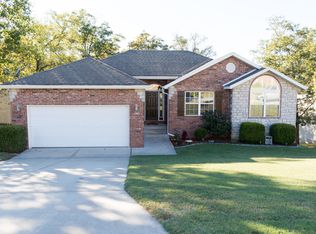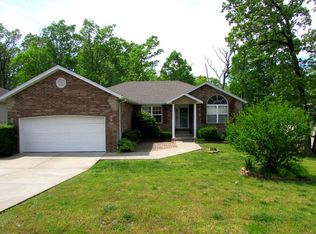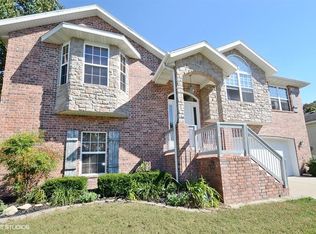Rare find in Branson school district! This home has 4 large bedrooms plus an additional non-conforming room downstairs that could be a 5th bedroom. The main floor has an open floor plan with the kitchen, dining, and living room all adjoining. Step out onto the deck from the main level to beautiful views of trees and wild life. There are 3 bedrooms and 2 baths on the main level along with the laundry. The master suite is spacious and has a private bathroom and walk-in closet. Downstairs there is a second living area with room for the big screen tv, and a pool table! Bedroom #4 & a full bath are on the lower level as well as a non-conforming 5th bedroom with closet. There is a nice size unfinished room for additional storage and/or a space to take shelter. Schedule a private viewing before it's gone. 2021-01-19
This property is off market, which means it's not currently listed for sale or rent on Zillow. This may be different from what's available on other websites or public sources.



