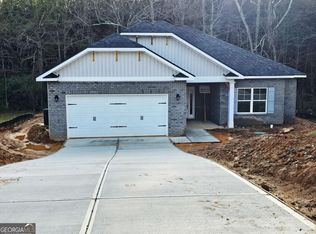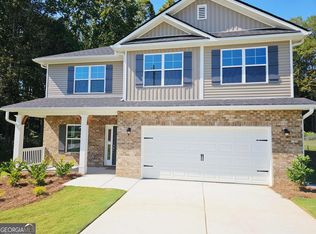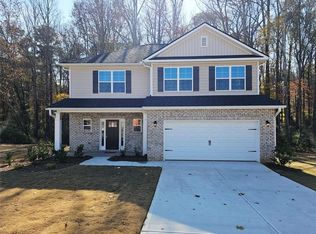Closed
$260,000
148 Scarlett Place Dr, Bowdon, GA 30108
3beds
1,456sqft
Single Family Residence
Built in 2004
0.35 Acres Lot
$273,600 Zestimate®
$179/sqft
$1,770 Estimated rent
Home value
$273,600
$260,000 - $287,000
$1,770/mo
Zestimate® history
Loading...
Owner options
Explore your selling options
What's special
Welcome Home! All one-level living beautiful ranch home within the City limits of Bowdon. Small neighborhood with no HOA. The home sits on a beautiful corner lot in the cul-de-sac. Rocking chair front porch, Large living room with wood burning fireplace w/gas starter, Cathedral ceilings, and hardwood flooring in living and Eat-in kitchen area. Brand new stainless steel stove, Loads of cabinetry, and countertops to prepare your family meals. French doors exit onto the large deck with a covered area to enjoy - out of the summer sun and overlook the fenced backyard. This home offers a split bedroom plan, a spacious Primary Suite w/walk-in closet, a linen closet, with dual sinks, separate shower with a jacuzzi tub. A wonderful mud room to house all of the things w/a utility sink, laundry hookups, and shelving. 20x20 detached garage offers a great space for storage, your fine automobile, and a workshop. This is a beautiful home and property. Close to shopping, restaurants, and schools.
Zillow last checked: 8 hours ago
Listing updated: July 31, 2023 at 10:17am
Listed by:
Sandra O'Neal 770-231-9799,
Maximum One Grt. Atl. REALTORS
Bought with:
Amanda Burkett, 358333
Georgia West Realty Inc
Source: GAMLS,MLS#: 10177199
Facts & features
Interior
Bedrooms & bathrooms
- Bedrooms: 3
- Bathrooms: 2
- Full bathrooms: 2
- Main level bathrooms: 2
- Main level bedrooms: 3
Dining room
- Features: Dining Rm/Living Rm Combo
Kitchen
- Features: Breakfast Area, Pantry
Heating
- Central, Electric, Heat Pump
Cooling
- Ceiling Fan(s), Central Air, Electric, Heat Pump
Appliances
- Included: Dishwasher, Electric Water Heater, Oven/Range (Combo), Stainless Steel Appliance(s)
- Laundry: Mud Room
Features
- Double Vanity, Master On Main Level, Separate Shower, Vaulted Ceiling(s), Walk-In Closet(s)
- Flooring: Carpet, Hardwood, Laminate
- Windows: Double Pane Windows
- Basement: Crawl Space
- Number of fireplaces: 1
- Fireplace features: Family Room, Gas Starter
- Common walls with other units/homes: No Common Walls
Interior area
- Total structure area: 1,456
- Total interior livable area: 1,456 sqft
- Finished area above ground: 1,456
- Finished area below ground: 0
Property
Parking
- Parking features: Detached, Garage, Garage Door Opener, Kitchen Level, Off Street, Parking Pad, RV/Boat Parking, Side/Rear Entrance, Storage
- Has garage: Yes
- Has uncovered spaces: Yes
Accessibility
- Accessibility features: Other
Features
- Levels: One
- Stories: 1
- Patio & porch: Deck, Porch
- Has spa: Yes
- Spa features: Bath
- Fencing: Back Yard,Chain Link,Fenced
- Has view: Yes
- View description: Seasonal View
Lot
- Size: 0.35 Acres
- Features: Corner Lot, Cul-De-Sac, Level
Details
- Additional structures: Garage(s)
- Parcel number: B04 0170042
Construction
Type & style
- Home type: SingleFamily
- Architectural style: Ranch
- Property subtype: Single Family Residence
Materials
- Vinyl Siding
- Foundation: Block
- Roof: Composition
Condition
- Resale
- New construction: No
- Year built: 2004
Utilities & green energy
- Sewer: Public Sewer
- Water: Public
- Utilities for property: Cable Available, High Speed Internet, Sewer Connected
Community & neighborhood
Community
- Community features: Street Lights
Location
- Region: Bowdon
- Subdivision: Scarlett Place
Other
Other facts
- Listing agreement: Exclusive Right To Sell
- Listing terms: Cash,Conventional,FHA,USDA Loan,VA Loan
Price history
| Date | Event | Price |
|---|---|---|
| 7/31/2023 | Sold | $260,000+4%$179/sqft |
Source: | ||
| 7/7/2023 | Pending sale | $249,900$172/sqft |
Source: | ||
| 7/3/2023 | Listed for sale | $249,900+56.3%$172/sqft |
Source: | ||
| 7/16/2019 | Listing removed | $159,900$110/sqft |
Source: Century 21 Novus Realty #137003 | ||
| 7/16/2019 | Listed for sale | $159,900$110/sqft |
Source: Century 21 Novus Realty #137003 | ||
Public tax history
| Year | Property taxes | Tax assessment |
|---|---|---|
| 2024 | $2,896 +11.9% | $99,557 +8.7% |
| 2023 | $2,587 +11.7% | $91,549 +22.7% |
| 2022 | $2,316 +6.2% | $74,624 +14.1% |
Find assessor info on the county website
Neighborhood: 30108
Nearby schools
GreatSchools rating
- 7/10Bowdon Elementary SchoolGrades: PK-5Distance: 1.2 mi
- 7/10Bowdon Middle SchoolGrades: 6-8Distance: 1.6 mi
- 8/10Bowdon High SchoolGrades: 9-12Distance: 1.4 mi
Schools provided by the listing agent
- Elementary: Bowdon
- Middle: Bowdon
- High: Bowdon
Source: GAMLS. This data may not be complete. We recommend contacting the local school district to confirm school assignments for this home.

Get pre-qualified for a loan
At Zillow Home Loans, we can pre-qualify you in as little as 5 minutes with no impact to your credit score.An equal housing lender. NMLS #10287.
Sell for more on Zillow
Get a free Zillow Showcase℠ listing and you could sell for .
$273,600
2% more+ $5,472
With Zillow Showcase(estimated)
$279,072


