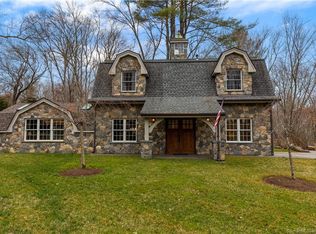Sold for $775,000 on 07/10/23
$775,000
148 Saybrook Road, Essex, CT 06426
4beds
3,210sqft
Single Family Residence
Built in 1923
1 Acres Lot
$921,200 Zestimate®
$241/sqft
$4,392 Estimated rent
Home value
$921,200
$857,000 - $1.01M
$4,392/mo
Zestimate® history
Loading...
Owner options
Explore your selling options
What's special
Significant price improvement - Sellers are closing on their next home soon. Wonderful expansive Cape Cod on a gorgeously landscaped lot complete with a hardscape patio, firepit and beautiful stone walls for the perfect outdoor entertaining setting. Extensive addition and remodeling in 2006 and 2020; this home is absolutely move in ready. Massive kitchen, great room for large gatherings, formal dining room and cozy sitting room with a Vermont Castings wood stove along with a full bath on the first floor. The second floor is the perfect floor plan for short or long term guests with the primary bedroom suite at one side of the home and the guest bedrooms and baths at the other. Gleaming hardwood floors, three car attached garage, full basement that is partially finished and just less 5 minute drive to Essex Village with shops, art galleries, restaurants, yacht clubs, marinas and more. Essex is approximately 2 hours from NYC and Boston.
Zillow last checked: 8 hours ago
Listing updated: July 10, 2023 at 01:41pm
Listed by:
Susan A. Malan 617-645-4392,
William Pitt Sotheby's Int'l 860-767-7488
Bought with:
Jennifer Pallatto
Harbor Associates
Source: Smart MLS,MLS#: 170575015
Facts & features
Interior
Bedrooms & bathrooms
- Bedrooms: 4
- Bathrooms: 3
- Full bathrooms: 3
Primary bedroom
- Features: Cathedral Ceiling(s), Dressing Room, Full Bath, Hardwood Floor
- Level: Upper
- Area: 277.68 Square Feet
- Dimensions: 17.8 x 15.6
Bedroom
- Features: Hardwood Floor
- Level: Upper
- Area: 139.36 Square Feet
- Dimensions: 10.4 x 13.4
Bedroom
- Features: Hardwood Floor
- Level: Upper
- Area: 67.21 Square Feet
- Dimensions: 6.11 x 11
Bedroom
- Features: Full Bath, Hardwood Floor
- Level: Upper
- Area: 129.32 Square Feet
- Dimensions: 12.2 x 10.6
Dining room
- Features: Combination Liv/Din Rm, Hardwood Floor
- Level: Main
- Area: 178.02 Square Feet
- Dimensions: 12.9 x 13.8
Great room
- Features: High Ceilings, Cathedral Ceiling(s), Ceiling Fan(s), Hardwood Floor, Vaulted Ceiling(s)
- Level: Main
- Area: 617.52 Square Feet
- Dimensions: 33.2 x 18.6
Kitchen
- Features: Breakfast Bar, Granite Counters, Hardwood Floor, Kitchen Island, Pantry
- Level: Main
- Area: 390.35 Square Feet
- Dimensions: 21.1 x 18.5
Living room
- Features: Combination Liv/Din Rm, Hardwood Floor, Wood Stove
- Level: Main
- Area: 197.23 Square Feet
- Dimensions: 12.1 x 16.3
Study
- Features: Hardwood Floor
- Level: Upper
- Area: 102.01 Square Feet
- Dimensions: 10.1 x 10.1
Heating
- Heat Pump, Zoned, Electric
Cooling
- Central Air, Heat Pump, Zoned
Appliances
- Included: Electric Cooktop, Oven, Refrigerator, Dishwasher, Washer, Dryer, Water Heater, Electric Water Heater
- Laundry: Upper Level, Mud Room
Features
- Doors: French Doors
- Windows: Thermopane Windows
- Basement: Full
- Attic: Pull Down Stairs
- Number of fireplaces: 1
Interior area
- Total structure area: 3,210
- Total interior livable area: 3,210 sqft
- Finished area above ground: 3,210
Property
Parking
- Total spaces: 3
- Parking features: Attached, Private, Paved
- Attached garage spaces: 3
- Has uncovered spaces: Yes
Features
- Patio & porch: Deck, Porch, Terrace
- Exterior features: Garden, Rain Gutters, Stone Wall, Underground Sprinkler
Lot
- Size: 1 Acres
- Features: Open Lot, Few Trees, Landscaped
Details
- Additional structures: Shed(s)
- Parcel number: 987178
- Zoning: RU
- Other equipment: Generator Ready
Construction
Type & style
- Home type: SingleFamily
- Architectural style: Cape Cod
- Property subtype: Single Family Residence
Materials
- Vinyl Siding
- Foundation: Concrete Perimeter
- Roof: Asphalt
Condition
- New construction: No
- Year built: 1923
Utilities & green energy
- Sewer: Septic Tank
- Water: Well
Green energy
- Energy efficient items: Thermostat, Ridge Vents, Windows
Community & neighborhood
Community
- Community features: Library, Medical Facilities, Playground, Public Rec Facilities, Tennis Court(s)
Location
- Region: Essex
Price history
| Date | Event | Price |
|---|---|---|
| 7/10/2023 | Sold | $775,000-3%$241/sqft |
Source: | ||
| 6/14/2023 | Price change | $799,000-9.1%$249/sqft |
Source: | ||
| 6/7/2023 | Listed for sale | $879,000+39.5%$274/sqft |
Source: | ||
| 9/17/2019 | Sold | $630,000-1.6%$196/sqft |
Source: | ||
| 8/14/2019 | Pending sale | $640,000$199/sqft |
Source: William Pitt Sotheby's International Realty #170208989 Report a problem | ||
Public tax history
| Year | Property taxes | Tax assessment |
|---|---|---|
| 2025 | $9,634 +3.2% | $517,100 |
| 2024 | $9,334 +29% | $517,100 +61.5% |
| 2023 | $7,233 +0.1% | $320,200 +0.3% |
Find assessor info on the county website
Neighborhood: Essex Village
Nearby schools
GreatSchools rating
- 6/10Essex Elementary SchoolGrades: PK-6Distance: 1.9 mi
- 3/10John Winthrop Middle SchoolGrades: 6-8Distance: 4.1 mi
- 7/10Valley Regional High SchoolGrades: 9-12Distance: 3.8 mi
Schools provided by the listing agent
- Elementary: Essex
- High: Valley
Source: Smart MLS. This data may not be complete. We recommend contacting the local school district to confirm school assignments for this home.

Get pre-qualified for a loan
At Zillow Home Loans, we can pre-qualify you in as little as 5 minutes with no impact to your credit score.An equal housing lender. NMLS #10287.
Sell for more on Zillow
Get a free Zillow Showcase℠ listing and you could sell for .
$921,200
2% more+ $18,424
With Zillow Showcase(estimated)
$939,624