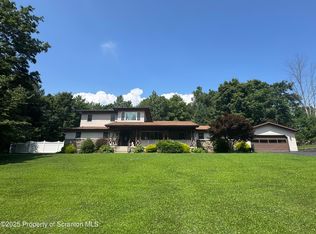-Built in 2011 -2640 sq. ft. home with premium finishes -2+ acre lot -Attached oversize (24x30) 2 car garage with 2 10 ft. garage doors -Huge 10 ft. deep, gated wraparound porch with 68 ft. of frontage -Large black aluminum fenced area in backyard - Propane Whole House Generac Generator with automatic transfer switch installed January 2022 - Brand new propane high efficiency furnace April 2023 - New asphalt Architectual roof April 2021 -1320 sq. ft. Centermoreland pre-cast insulated concrete 9 ft. high basement, ready to finish. Perfect for a man cave, kids playroom/game room or workshop! -Located in Clinton Township, Wyoming County, Lackawanna Trail School District First Floor Highlights: -9 ft. ceilings -Solid Hickory hardwood flooring throughout -Entry/Foyer with beautiful open staircase to second floor, and an extra large coat closet. -Spacious eat-in kitchen including: 9 ft. long island, perfect for entertaining. GE electric double wall ovens, one with convection. Jennair gas cooktop with downdraft vent system. Solid maple butcherblock countertops. Pantry/broom closet -Front to back Enormous Great Room with French doors and built in floor to ceiling bookcase -Large Dining room -Half bath with Pottery Barn sink console with Carrara Marble top and tile floor -Pocket door entry to Laundry room with tile floor -All appliances are included (washer, dryer, refrigerator, dishwasher, wall ovens & cooktop) Second Floor Highlights: -8 ft. ceilings -Front to back Master Bedroom Suite with solid Hickory hardwood flooring, Extra large walk-in closet, Master bathroom includes Huge tiled walk in shower with glass doors, 55.5 inch wide Restoration Hardware sink console with Carrara Marble top, large linen closet and tile floor. -2-3 additional carpeted bedrooms, 2 bedrooms offer large closet spaces, 3rd additional bedroom is currently being used as office/exercise space but easily adding closet doors will revert it back to a bedroom, if desired. -Large linen closet in carpeted hallway -2nd full bath with cast iron tub and tiled shower, pedestal sink and tile floor Other Highlights of Home: -Fire Suppression system -Baseboard hot water propane heat new 2023 -Rheem Heat Pump water heater new 2019 -Deep well water -Concrete tank/traditional septic system -Two 200 amp panel boxes -Anderson 400 series tilt wash double hung windows & 6 ft. Frenchwood hinged patio door
This property is off market, which means it's not currently listed for sale or rent on Zillow. This may be different from what's available on other websites or public sources.

