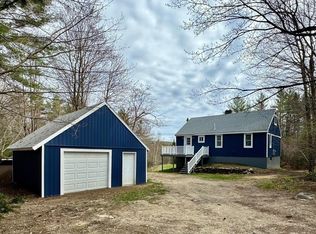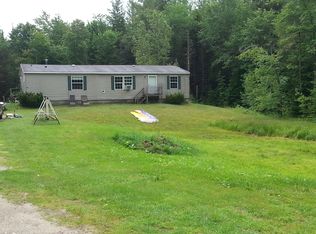Set amongst 24.7 acres this wonderful log home has much to offer. Fully equipped kitchen with pantry and pleasant eating area. Front to back living room opens in to a spacious family room with large windows capturing the view. Open staircase to 3 bedrooms and recently renovated bath on the second floor. Walkout basement takes advantage of large windows to bring in plenty of sunlight and has utility room, storage pantry, bath and office/craft room and cook stove. Design it to fit your needs. Classic wood furnace is outside within easy access from basement (cord wood stays). Detached oversized 2 car garage has 2nd level for storage. Mature blueberry bushes and plenty of room for gardening. Take a look and get back to nature!
This property is off market, which means it's not currently listed for sale or rent on Zillow. This may be different from what's available on other websites or public sources.

