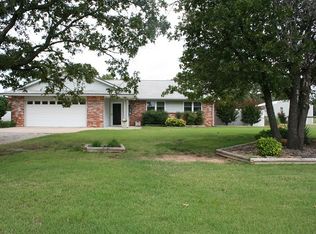Sold for $230,000
$230,000
148 Sams Rd, Sand Springs, OK 74063
3beds
1,526sqft
Single Family Residence
Built in 2000
3.98 Acres Lot
$269,300 Zestimate®
$151/sqft
$1,732 Estimated rent
Home value
$269,300
$256,000 - $285,000
$1,732/mo
Zestimate® history
Loading...
Owner options
Explore your selling options
What's special
Need some peace and quiet? Nestled in the woods, yet have a little open space, then this is the place for you!
This full brick farmhouse home's porch is a place to see wildlife and rock away the city noise. A welcoming
open concept as you walk thru the double doors. Living room opens up to your grand space with the kitchen
and dining room. Wood burning fireplace can heat the whole room during the winter. Large bar to sit at while
dinner is being prepared. Create the longest buffet for guest or line up the kid's friends for your place to be the
hang out. With a large front yard, you could do any kinds of activities for the adults or kids. Enjoy the evenings
on the back deck. There is even a concrete pad if you want to add a hot tub off the master. Large master with
walk in closet and French doors to the backyard. Spare bedrooms are close to the hall bath. Storage/linen
closets in hall. Laundry/mudroom off the backdoor which is convenient for any outdoors person. Detached
garage has 2 single overhead doors so you can use one side as workshop. Enough room for any kid of toys you
want to have. RV/Boat/ATV play area and parking. Property being sold "as-is".
Zillow last checked: 8 hours ago
Listing updated: May 02, 2024 at 09:40am
Listed by:
Keli Smith 918-706-3593,
Chinowth & Cohen
Bought with:
Keli Smith, 182654
Chinowth & Cohen
Source: MLS Technology, Inc.,MLS#: 2410623 Originating MLS: MLS Technology
Originating MLS: MLS Technology
Facts & features
Interior
Bedrooms & bathrooms
- Bedrooms: 3
- Bathrooms: 2
- Full bathrooms: 2
Primary bedroom
- Description: Master Bedroom,Private Bath
- Level: First
Bedroom
- Description: Bedroom,No Bath,Walk-in Closet
- Level: First
Bedroom
- Description: Bedroom,No Bath
- Level: First
Primary bathroom
- Description: Master Bath,Full Bath,Shower Only
- Level: First
Bathroom
- Description: Hall Bath,Bathtub,Full Bath
- Level: First
Dining room
- Description: Dining Room,Combo w/ Living
- Level: First
Kitchen
- Description: Kitchen,Eat-In,Island
- Level: First
Living room
- Description: Living Room,Fireplace
- Level: First
Utility room
- Description: Utility Room,Inside
- Level: First
Heating
- Central, Electric
Cooling
- Central Air
Appliances
- Included: Dishwasher, Microwave, Oven, Range, Refrigerator, Stove, Electric Oven, Electric Range, Electric Water Heater, Plumbed For Ice Maker
- Laundry: Washer Hookup, Electric Dryer Hookup
Features
- High Ceilings, High Speed Internet, Laminate Counters, Cable TV, Wired for Data, Ceiling Fan(s)
- Flooring: Tile
- Windows: Aluminum Frames
- Basement: None
- Number of fireplaces: 1
- Fireplace features: Other, Wood Burning
Interior area
- Total structure area: 1,526
- Total interior livable area: 1,526 sqft
Property
Parking
- Total spaces: 2
- Parking features: Boat, Detached, Garage, Other, RV Access/Parking, Shelves, Workshop in Garage
- Garage spaces: 2
Features
- Levels: One
- Stories: 1
- Patio & porch: Covered, Other, Patio, Porch
- Exterior features: Gravel Driveway, Satellite Dish
- Pool features: None
- Fencing: Barbed Wire,Other
- Waterfront features: Other
- Body of water: Keystone Lake
Lot
- Size: 3.98 Acres
- Features: Farm, Mature Trees, Ranch, Wooded
Details
- Additional structures: None
- Parcel number: 570004733
- Horses can be raised: Yes
- Horse amenities: Horses Allowed
Construction
Type & style
- Home type: SingleFamily
- Architectural style: French Provincial
- Property subtype: Single Family Residence
Materials
- Brick, Wood Frame
- Foundation: Slab
- Roof: Asphalt,Fiberglass
Condition
- Year built: 2000
Utilities & green energy
- Sewer: Septic Tank
- Water: Public
- Utilities for property: Cable Available, Electricity Available, Natural Gas Available, Phone Available, Water Available
Community & neighborhood
Security
- Security features: No Safety Shelter, Security System Owned, Smoke Detector(s)
Location
- Region: Sand Springs
- Subdivision: Woodlake Acres Ext
Other
Other facts
- Listing terms: Conventional,FHA,USDA Loan,VA Loan
Price history
| Date | Event | Price |
|---|---|---|
| 4/30/2024 | Sold | $230,000$151/sqft |
Source: | ||
| 3/27/2024 | Pending sale | $230,000$151/sqft |
Source: | ||
| 3/25/2024 | Listed for sale | $230,000+31.4%$151/sqft |
Source: | ||
| 6/29/2022 | Sold | $175,000+3.6%$115/sqft |
Source: | ||
| 6/10/2022 | Pending sale | $169,000$111/sqft |
Source: | ||
Public tax history
| Year | Property taxes | Tax assessment |
|---|---|---|
| 2024 | $1,873 -1.4% | $21,000 |
| 2023 | $1,899 +19.5% | $21,000 +18% |
| 2022 | $1,589 +5% | $17,804 +5% |
Find assessor info on the county website
Neighborhood: 74063
Nearby schools
GreatSchools rating
- 8/10Prue Elementary SchoolGrades: PK-8Distance: 4.1 mi
- 3/10Prue High SchoolGrades: 9-12Distance: 4.1 mi
Schools provided by the listing agent
- Elementary: Prue
- High: Prue
- District: Prue - Sch Dist (60)
Source: MLS Technology, Inc.. This data may not be complete. We recommend contacting the local school district to confirm school assignments for this home.
Get pre-qualified for a loan
At Zillow Home Loans, we can pre-qualify you in as little as 5 minutes with no impact to your credit score.An equal housing lender. NMLS #10287.
Sell with ease on Zillow
Get a Zillow Showcase℠ listing at no additional cost and you could sell for —faster.
$269,300
2% more+$5,386
With Zillow Showcase(estimated)$274,686
