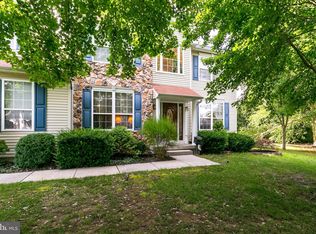Sold for $480,000 on 08/11/23
$480,000
148 Salina Rd, Sewell, NJ 08080
4beds
2,644sqft
Single Family Residence
Built in 2002
0.56 Acres Lot
$568,700 Zestimate®
$182/sqft
$3,631 Estimated rent
Home value
$568,700
$540,000 - $597,000
$3,631/mo
Zestimate® history
Loading...
Owner options
Explore your selling options
What's special
Don't hesitate to view this 4 bedroom, 2.5 Bath home situated on a .55 acre lot! Two-story foyer with hardwood floors and shadow box wainscoting. Spacious office with french doors. Freshly painted interior. Great room with wall-to-wall carpeting, gas fireplace with marble hearth and mantle. Dining room with newer Brazilian hardwood floors, chair rail, shadow box wainscoting, and crown molding. Spacious island kitchen with honed granite countertops, 42" cabinets, and stainless steel appliances. Powder room with ceramic tile floor and custom vanity. Primary Bedroom with cathedral ceiling, two walk-in closets. Primary bathroom with vanity and two sinks, garden tub, and stall shower. Three additional bedrooms with ample closet space. Updated hall bathroom with ceramic tile flooring, vanity with two sinks and marble top, tub with ceramic tile surround and glass tile accent niche'. Finished basement with TV room, recessed lights, wall-to-wall carpeting, game room with built-in speakers, and large storage room. Huge fenced backyard with large patio and gas line hook-up for grill.
Zillow last checked: 8 hours ago
Listing updated: August 21, 2023 at 08:26am
Listed by:
Mary C Ryan 609-220-8598,
BHHS Fox & Roach-Cherry Hill
Bought with:
Alan Forte, 1647379
Keller Williams Realty - Cherry Hill
Source: Bright MLS,MLS#: NJGL2031246
Facts & features
Interior
Bedrooms & bathrooms
- Bedrooms: 4
- Bathrooms: 3
- Full bathrooms: 2
- 1/2 bathrooms: 1
- Main level bathrooms: 1
Basement
- Area: 0
Heating
- Forced Air, Natural Gas
Cooling
- Central Air, Electric
Appliances
- Included: Air Cleaner, Disposal, Self Cleaning Oven, Oven/Range - Gas, Refrigerator, Stainless Steel Appliance(s), Gas Water Heater
- Laundry: Main Level, Laundry Room
Features
- Ceiling Fan(s), Chair Railings, Crown Molding, Kitchen Island, Recessed Lighting, Soaking Tub, Bathroom - Stall Shower, Bathroom - Tub Shower, Upgraded Countertops, Walk-In Closet(s), Wainscotting
- Flooring: Carpet, Wood
- Windows: Window Treatments
- Basement: Partially Finished
- Number of fireplaces: 1
- Fireplace features: Glass Doors, Gas/Propane, Mantel(s)
Interior area
- Total structure area: 2,644
- Total interior livable area: 2,644 sqft
- Finished area above ground: 2,644
- Finished area below ground: 0
Property
Parking
- Total spaces: 8
- Parking features: Garage Faces Front, Garage Door Opener, Concrete, Attached, Driveway
- Attached garage spaces: 2
- Uncovered spaces: 6
Accessibility
- Accessibility features: None
Features
- Levels: Two
- Stories: 2
- Exterior features: Lawn Sprinkler
- Pool features: None
- Fencing: Vinyl
Lot
- Size: 0.56 Acres
- Dimensions: 80.00 x 303.00
- Features: Rear Yard
Details
- Additional structures: Above Grade, Below Grade
- Parcel number: 1800017 1100055 08
- Zoning: PR1
- Special conditions: Standard
Construction
Type & style
- Home type: SingleFamily
- Architectural style: Contemporary,Traditional
- Property subtype: Single Family Residence
Materials
- Frame, Stucco
- Foundation: Concrete Perimeter
- Roof: Architectural Shingle
Condition
- Good
- New construction: No
- Year built: 2002
Utilities & green energy
- Sewer: Public Sewer
- Water: Public
Community & neighborhood
Location
- Region: Sewell
- Subdivision: None Available
- Municipality: WASHINGTON TWP
Other
Other facts
- Listing agreement: Exclusive Right To Sell
- Listing terms: Cash,Conventional,FHA,VA Loan
- Ownership: Fee Simple
Price history
| Date | Event | Price |
|---|---|---|
| 8/11/2023 | Sold | $480,000$182/sqft |
Source: | ||
| 7/19/2023 | Pending sale | $480,000$182/sqft |
Source: Berkshire Hathaway HomeServices Fox & Roach, REALTORS #NJGL2031246 Report a problem | ||
| 7/13/2023 | Listing removed | -- |
Source: Berkshire Hathaway HomeServices Fox & Roach, REALTORS Report a problem | ||
| 7/5/2023 | Listed for sale | $480,000+106.6%$182/sqft |
Source: | ||
| 5/2/2002 | Sold | $232,325$88/sqft |
Source: Public Record Report a problem | ||
Public tax history
| Year | Property taxes | Tax assessment |
|---|---|---|
| 2025 | $10,555 | $300,200 |
| 2024 | $10,555 -2.2% | $300,200 |
| 2023 | $10,792 +3.4% | $300,200 |
Find assessor info on the county website
Neighborhood: 08080
Nearby schools
GreatSchools rating
- 8/10Hurffville Elementary SchoolGrades: K-5Distance: 0.8 mi
- 5/10Chestnut Ridge Middle SchoolGrades: 6-8Distance: 1 mi
- 5/10Washington Twp High SchoolGrades: 9-12Distance: 2.1 mi
Schools provided by the listing agent
- High: Washington Township
- District: Washington Township Public Schools
Source: Bright MLS. This data may not be complete. We recommend contacting the local school district to confirm school assignments for this home.

Get pre-qualified for a loan
At Zillow Home Loans, we can pre-qualify you in as little as 5 minutes with no impact to your credit score.An equal housing lender. NMLS #10287.
Sell for more on Zillow
Get a free Zillow Showcase℠ listing and you could sell for .
$568,700
2% more+ $11,374
With Zillow Showcase(estimated)
$580,074