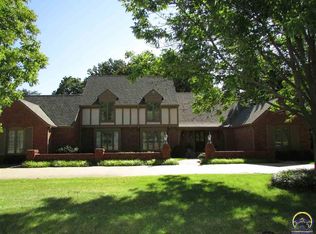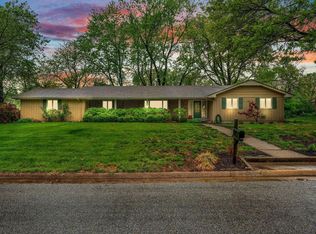Sold
Price Unknown
148 SW Fairlawn Rd, Topeka, KS 66606
4beds
3,988sqft
Single Family Residence, Residential
Built in 1961
22,120 Acres Lot
$423,100 Zestimate®
$--/sqft
$3,228 Estimated rent
Home value
$423,100
$385,000 - $461,000
$3,228/mo
Zestimate® history
Loading...
Owner options
Explore your selling options
What's special
Unique opportunity to own a beautiful West Hills Ranch directly across the street from the Governors Mansion! This sprawling ranch was built to entertain. It has multiple large living spaces on the main floor with a covered deck overlooking a park like setting. The craftsmanship on this home is stunning with gleaming hardwood floors, crown molding and box beam ceilings. It's truly the perfect combination of charm and practical living. All offers will be reviewed on Monday October the 7th.
Zillow last checked: 8 hours ago
Listing updated: November 01, 2024 at 07:46am
Listed by:
Cory Clutter 785-224-9034,
Genesis, LLC, Realtors
Bought with:
Kyle Schmidtlein, SP00233070
Genesis, LLC, Realtors
Source: Sunflower AOR,MLS#: 236370
Facts & features
Interior
Bedrooms & bathrooms
- Bedrooms: 4
- Bathrooms: 4
- Full bathrooms: 3
- 1/2 bathrooms: 1
Primary bedroom
- Level: Main
- Area: 270
- Dimensions: 15x18
Bedroom 2
- Level: Main
- Area: 240
- Dimensions: 16x15
Bedroom 3
- Level: Main
- Area: 156
- Dimensions: 13x12
Bedroom 4
- Level: Basement
- Area: 156
- Dimensions: 13x12
Dining room
- Level: Main
- Area: 192
- Dimensions: 16x12
Family room
- Level: Main
- Area: 361
- Dimensions: 19x19
Great room
- Level: Main
- Area: 320
- Dimensions: 20x16
Kitchen
- Level: Main
- Area: 304
- Dimensions: 19x16
Laundry
- Level: Main
- Area: 99
- Dimensions: 11x9
Living room
- Level: Main
- Area: 260
- Dimensions: 20x13
Recreation room
- Level: Basement
- Area: 600
- Dimensions: 30x20
Heating
- Natural Gas
Cooling
- Central Air
Appliances
- Included: Electric Range, Oven, Dishwasher, Refrigerator
- Laundry: Main Level
Features
- Vaulted Ceiling(s)
- Flooring: Hardwood, Ceramic Tile, Carpet
- Windows: Storm Window(s)
- Basement: Concrete
- Number of fireplaces: 2
- Fireplace features: Two
Interior area
- Total structure area: 3,988
- Total interior livable area: 3,988 sqft
- Finished area above ground: 2,977
- Finished area below ground: 1,011
Property
Parking
- Parking features: Attached
- Has attached garage: Yes
Features
- Patio & porch: Patio, Covered
Lot
- Size: 22,120 Acres
- Dimensions: 140 x 154
Details
- Parcel number: R14621
- Special conditions: Standard,Arm's Length
Construction
Type & style
- Home type: SingleFamily
- Architectural style: Ranch
- Property subtype: Single Family Residence, Residential
Materials
- Roof: Architectural Style
Condition
- Year built: 1961
Utilities & green energy
- Water: Public
Community & neighborhood
Location
- Region: Topeka
- Subdivision: West Hills Sub #2
Price history
| Date | Event | Price |
|---|---|---|
| 11/1/2024 | Sold | -- |
Source: | ||
| 10/7/2024 | Pending sale | $445,000$112/sqft |
Source: | ||
| 10/4/2024 | Listed for sale | $445,000$112/sqft |
Source: | ||
| 12/28/2007 | Sold | -- |
Source: | ||
Public tax history
| Year | Property taxes | Tax assessment |
|---|---|---|
| 2025 | -- | $50,749 +25.9% |
| 2024 | $5,829 +4.2% | $40,300 +6% |
| 2023 | $5,593 +7.5% | $38,019 +11% |
Find assessor info on the county website
Neighborhood: Prospect Hills
Nearby schools
GreatSchools rating
- 7/10Mccarter Elementary SchoolGrades: PK-5Distance: 1.9 mi
- 6/10Landon Middle SchoolGrades: 6-8Distance: 0.7 mi
- 3/10Topeka West High SchoolGrades: 9-12Distance: 2.5 mi
Schools provided by the listing agent
- Elementary: McCarter Elementary School/USD 501
- Middle: Landon Middle School/USD 501
- High: Topeka West High School/USD 501
Source: Sunflower AOR. This data may not be complete. We recommend contacting the local school district to confirm school assignments for this home.

