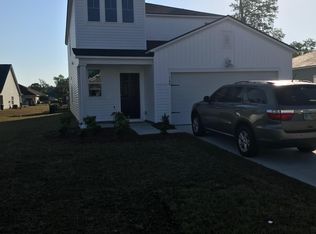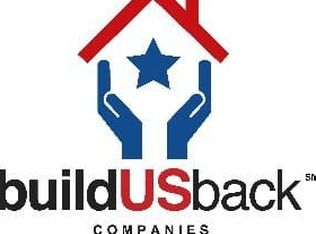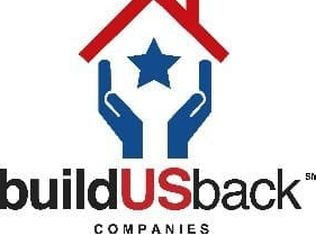Sold for $405,000 on 05/22/25
$405,000
148 S Reindeer Rd., Surfside Beach, SC 29575
5beds
2,301sqft
Single Family Residence
Built in 2021
6,098.4 Square Feet Lot
$396,400 Zestimate®
$176/sqft
$2,592 Estimated rent
Home value
$396,400
$373,000 - $424,000
$2,592/mo
Zestimate® history
Loading...
Owner options
Explore your selling options
What's special
Don't Miss this Wonderful 5 Bedroom/2.5 Bath Home spanning over 2300 ft.², conveniently located a short golf cart drive from the beach, restaurants, and shopping. The primary bedroom suite is situated downstairs, while the upper-level features 4 additional Bedrooms and a Bonus Area. The kitchen boasts a natural gas stove, walk-in pantry, and granite countertops, complemented by LVP flooring. Both Showers have glass doors! The property also features a rear patio, fenced yard, and front porch. Additional amenities include a two-car attached garage and a tankless water heater, ensuring a consistent supply of hot water. This East of Business 17 location is close to the Beach, Golfing, Market Common, & Sayebrook with a proposed Trader Joe’s coming soon nearby. All measurements/square footage are approximate and not guaranteed. Buyer and Buyer’s Agent are responsible to verify ALL information.
Zillow last checked: 8 hours ago
Listing updated: May 22, 2025 at 04:25pm
Listed by:
Sharon Chrzanowski Cell:302-493-9274,
Realty ONE Group DocksideNorth,
Daniel K Chrzanowski 843-582-7979,
Realty ONE Group DocksideNorth
Bought with:
Dawn M Crowder, 117418
Century 21 Palms Realty
Source: CCAR,MLS#: 2509784 Originating MLS: Coastal Carolinas Association of Realtors
Originating MLS: Coastal Carolinas Association of Realtors
Facts & features
Interior
Bedrooms & bathrooms
- Bedrooms: 5
- Bathrooms: 3
- Full bathrooms: 2
- 1/2 bathrooms: 1
Primary bedroom
- Dimensions: 13X16
Bedroom 2
- Dimensions: 11X10
Bedroom 3
- Dimensions: 11X10
Dining room
- Features: Kitchen/Dining Combo
Dining room
- Dimensions: 8X14
Family room
- Features: Ceiling Fan(s)
Great room
- Dimensions: 15X16
Kitchen
- Features: Ceiling Fan(s), Kitchen Island, Pantry, Stainless Steel Appliances, Solid Surface Counters
Other
- Features: Bedroom on Main Level, Entrance Foyer
Heating
- Central
Cooling
- Central Air
Appliances
- Included: Dishwasher, Disposal, Microwave, Range, Refrigerator, Dryer, Washer
- Laundry: Washer Hookup
Features
- Bedroom on Main Level, Entrance Foyer, Kitchen Island, Stainless Steel Appliances, Solid Surface Counters
- Flooring: Carpet, Luxury Vinyl, Luxury VinylPlank
Interior area
- Total structure area: 2,805
- Total interior livable area: 2,301 sqft
Property
Parking
- Total spaces: 4
- Parking features: Attached, Garage, Two Car Garage, Garage Door Opener
- Attached garage spaces: 2
Features
- Levels: Two
- Stories: 2
- Patio & porch: Front Porch, Patio
- Exterior features: Fence, Patio
Lot
- Size: 6,098 sqft
- Dimensions: 60 x 100 x 60 x 100
- Features: Rectangular, Rectangular Lot
Details
- Additional parcels included: ,
- Parcel number: 45805030199
- Zoning: RES
- Special conditions: None
Construction
Type & style
- Home type: SingleFamily
- Architectural style: Traditional
- Property subtype: Single Family Residence
Materials
- Masonry, Vinyl Siding
- Foundation: Slab
Condition
- Resale
- Year built: 2021
Utilities & green energy
- Water: Public
- Utilities for property: Cable Available, Electricity Available, Natural Gas Available, Phone Available, Sewer Available, Water Available
Community & neighborhood
Security
- Security features: Smoke Detector(s)
Community
- Community features: Golf Carts OK, Long Term Rental Allowed
Location
- Region: Myrtle Beach
- Subdivision: Beach Village
HOA & financial
HOA
- Has HOA: Yes
- HOA fee: $167 monthly
- Amenities included: Owner Allowed Golf Cart, Owner Allowed Motorcycle, Pet Restrictions
- Services included: Common Areas, Internet, Trash
Other
Other facts
- Listing terms: Cash,Conventional,FHA,Portfolio Loan,VA Loan
Price history
| Date | Event | Price |
|---|---|---|
| 5/22/2025 | Sold | $405,000-1.2%$176/sqft |
Source: | ||
| 4/25/2025 | Contingent | $409,900$178/sqft |
Source: | ||
| 4/17/2025 | Listed for sale | $409,900+49.9%$178/sqft |
Source: | ||
| 1/1/2021 | Listing removed | -- |
Source: | ||
| 12/29/2020 | Listed for sale | $273,480$119/sqft |
Source: Lennar Report a problem | ||
Public tax history
Tax history is unavailable.
Neighborhood: 29575
Nearby schools
GreatSchools rating
- 9/10Lakewood Elementary SchoolGrades: PK-5Distance: 2.3 mi
- 7/10Socastee MiddleGrades: 6-8Distance: 2.6 mi
- 7/10Socastee High SchoolGrades: 9-12Distance: 3.9 mi
Schools provided by the listing agent
- Elementary: Lakewood Elementary School
- Middle: Socastee Middle School
- High: Socastee High School
Source: CCAR. This data may not be complete. We recommend contacting the local school district to confirm school assignments for this home.

Get pre-qualified for a loan
At Zillow Home Loans, we can pre-qualify you in as little as 5 minutes with no impact to your credit score.An equal housing lender. NMLS #10287.
Sell for more on Zillow
Get a free Zillow Showcase℠ listing and you could sell for .
$396,400
2% more+ $7,928
With Zillow Showcase(estimated)
$404,328

