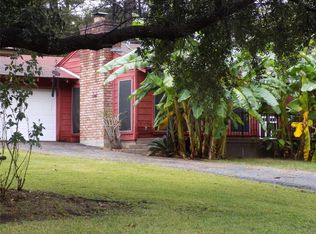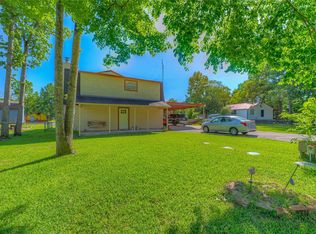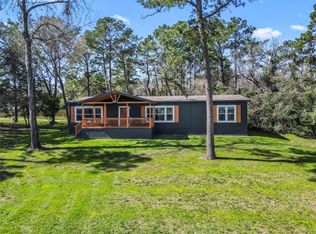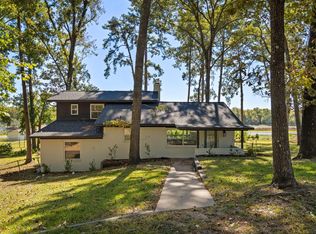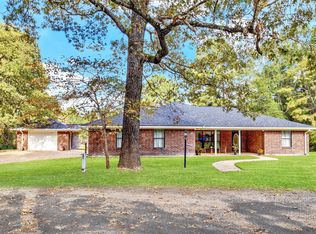Waterfront charm meets effortless lake living. Tucked along a peaceful canal just off Lake Livingston, this beautifully maintained home at 148 S Oak Bluff is ideal for full-time living or a perfect weekend escape. Step outside to a spacious covered patio and expansive concrete deck—made for entertaining and relaxing—overlooking your private boat dock with direct water access. Inside, enjoy the warmth of two wood-burning fireplaces, one on the main level and another in the fully finished walk-out basement. The lower level offers incredible flexibility for a game room, bunk space, or second living area. From boating and fishing to lakeside cookouts, this canal-front retreat in the Oak Bluff neighborhood of Trinity, TX delivers comfort, functionality, and the ultimate lake lifestyle
For sale
Price cut: $49.6K (1/19)
$279,900
148 S Oak Bluff St, Trinity, TX 75862
3beds
2,993sqft
Est.:
Single Family Residence
Built in 1980
0.28 Acres Lot
$272,900 Zestimate®
$94/sqft
$23/mo HOA
What's special
Canal-front retreatFully finished walk-out basementTwo wood-burning fireplacesSpacious covered patio
- 40 days |
- 632 |
- 41 |
Zillow last checked: 8 hours ago
Listing updated: January 20, 2026 at 08:54am
Listed by:
Ryan Green TREC #0751863 832-589-2254,
Better Homes and Gardens Real Estate Gary Greene - Lake Houston
Source: HAR,MLS#: 26322722
Tour with a local agent
Facts & features
Interior
Bedrooms & bathrooms
- Bedrooms: 3
- Bathrooms: 3
- Full bathrooms: 2
- 1/2 bathrooms: 1
Rooms
- Room types: Basement, Utility Room
Primary bathroom
- Features: Primary Bath: Double Sinks, Secondary Bath(s): Tub/Shower Combo
Heating
- Electric
Cooling
- Ceiling Fan(s), Electric
Appliances
- Included: Electric Oven, Electric Range, Dishwasher
- Laundry: Electric Dryer Hookup, Washer Hookup
Features
- Crown Molding, Formal Entry/Foyer, High Ceilings, All Bedrooms Down
- Flooring: Vinyl
- Windows: Window Coverings
- Has basement: Yes
- Number of fireplaces: 2
- Fireplace features: Wood Burning
Interior area
- Total structure area: 2,993
- Total interior livable area: 2,993 sqft
Video & virtual tour
Property
Parking
- Total spaces: 2
- Parking features: Attached
- Attached garage spaces: 2
Features
- Stories: 1
- Patio & porch: Covered, Patio/Deck, Porch
- On waterfront: Yes
- Waterfront features: Bulkhead, Canal Front
Lot
- Size: 0.28 Acres
- Features: Waterfront, 1/4 Up to 1/2 Acre
Details
- Parcel number: 13980
Construction
Type & style
- Home type: SingleFamily
- Architectural style: Traditional
- Property subtype: Single Family Residence
Materials
- Brick
- Foundation: Slab
- Roof: Composition
Condition
- New construction: No
- Year built: 1980
Utilities & green energy
- Sewer: Aerobic Septic
Community & HOA
Community
- Subdivision: Trinity Cove Sec 5
HOA
- Has HOA: Yes
- HOA fee: $275 annually
Location
- Region: Trinity
Financial & listing details
- Price per square foot: $94/sqft
- Tax assessed value: $286,482
- Annual tax amount: $4,016
- Date on market: 1/19/2026
- Listing terms: Cash,Conventional,FHA,VA Loan
- Ownership: Full Ownership
Estimated market value
$272,900
$259,000 - $287,000
$1,994/mo
Price history
Price history
| Date | Event | Price |
|---|---|---|
| 1/19/2026 | Price change | $279,900-15.1%$94/sqft |
Source: | ||
| 8/26/2025 | Price change | $2,500-7.4%$1/sqft |
Source: | ||
| 8/26/2025 | Price change | $329,500-4.5%$110/sqft |
Source: | ||
| 8/25/2025 | Price change | $2,700-3.6%$1/sqft |
Source: | ||
| 8/6/2025 | Listed for rent | $2,800$1/sqft |
Source: | ||
| 5/8/2025 | Price change | $344,900-4.2%$115/sqft |
Source: | ||
| 11/21/2024 | Listed for sale | $359,900-2.6%$120/sqft |
Source: | ||
| 8/3/2024 | Listing removed | $369,500$123/sqft |
Source: | ||
| 7/21/2024 | Price change | $369,500-2.5%$123/sqft |
Source: | ||
| 7/1/2024 | Listed for sale | $379,000$127/sqft |
Source: | ||
| 3/23/2024 | Listing removed | -- |
Source: | ||
| 1/23/2024 | Listed for sale | $379,000+54.7%$127/sqft |
Source: | ||
| 12/21/2021 | Listing removed | -- |
Source: | ||
| 10/25/2021 | Pending sale | $245,000$82/sqft |
Source: | ||
| 10/22/2021 | Sold | -- |
Source: Agent Provided Report a problem | ||
| 9/23/2021 | Price change | $245,000-9.3%$82/sqft |
Source: | ||
| 9/19/2021 | Listed for sale | $270,000$90/sqft |
Source: | ||
| 9/16/2021 | Pending sale | $270,000$90/sqft |
Source: | ||
| 9/1/2021 | Listed for sale | $270,000$90/sqft |
Source: | ||
| 8/30/2021 | Pending sale | $270,000$90/sqft |
Source: | ||
| 8/27/2021 | Listed for sale | $270,000$90/sqft |
Source: | ||
| 8/17/2021 | Pending sale | $270,000$90/sqft |
Source: | ||
| 7/30/2021 | Price change | $270,000-5.3%$90/sqft |
Source: | ||
| 7/7/2021 | Listed for sale | $285,000$95/sqft |
Source: | ||
Public tax history
Public tax history
| Year | Property taxes | Tax assessment |
|---|---|---|
| 2025 | -- | $286,482 +10.4% |
| 2024 | $4,016 -4.5% | $259,454 -2.9% |
| 2023 | $4,204 +9.7% | $267,251 +26.3% |
| 2022 | $3,831 +16.9% | $211,595 +21.8% |
| 2021 | $3,276 +235% | $173,682 +15% |
| 2020 | $978 +78.4% | $150,978 +21% |
| 2018 | $548 | $124,775 -6.2% |
| 2017 | -- | $132,976 |
| 2016 | -- | $132,976 +15.3% |
| 2015 | -- | $115,380 |
| 2014 | -- | $115,380 +48.9% |
| 2013 | -- | $77,475 +6.5% |
| 2012 | -- | $72,745 |
| 2011 | -- | $72,745 |
| 2010 | -- | $72,745 +0% |
| 2009 | -- | $72,744 |
| 2008 | -- | $72,744 |
| 2007 | -- | $72,744 |
Find assessor info on the county website
BuyAbility℠ payment
Est. payment
$1,598/mo
Principal & interest
$1316
Property taxes
$259
HOA Fees
$23
Climate risks
Neighborhood: 75862
Nearby schools
GreatSchools rating
- 2/10Lansberry Elementary SchoolGrades: PK-5Distance: 4.3 mi
- 2/10Trinity J High SchoolGrades: 6-8Distance: 4.4 mi
- 4/10Trinity High SchoolGrades: 9-12Distance: 4.4 mi
Schools provided by the listing agent
- Elementary: Lansberry Elementary School
- Middle: Trinity Junior High School
- High: Trinity High School
Source: HAR. This data may not be complete. We recommend contacting the local school district to confirm school assignments for this home.
