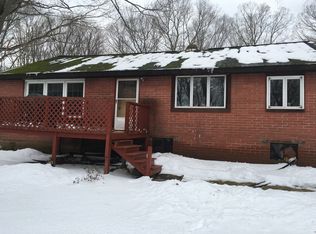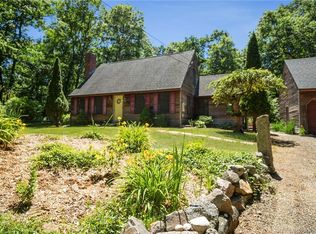Nestled in a country setting, on 3.19 acres, set back on an interior lot, this light-filled contemporary home offers 3/4 bedrooms and 2 full and 1 half baths. Paver walkway leads guests to a front entry foyer with access to a two-car garage to the right and a home office or study to the right with a bedroom and half bath/laundry room, perfect for those working or studying remotely or a private area for overnight visitors. A wood-burning stove in the foyer provides added warmth during colder months. Stepping upstairs to the living room which flows easily to the dining room and into the kitchen, large boxed windows allow natural light to bathe the interior spaces and a glass slider opens to a large deck overlooking the private backyard setting. The kitchen provides an island w/additional seating and a butcher block top, recessed lighting, pantry and an oven with gas cook-top. Three bedrooms, and two full baths round out this floor. Enjoy gatherings with family and friends in your own peaceful and personal retreat, summertime BBQs on the expansive deck, sitting by the large fire-pit, or simply relax and relish the tranquility this property offers. Conveniently located, less than a 10-minute drive to the center of town, beach, lake, shopping, and major commuter routes.
This property is off market, which means it's not currently listed for sale or rent on Zillow. This may be different from what's available on other websites or public sources.

