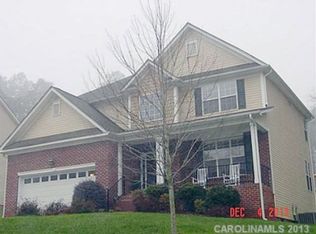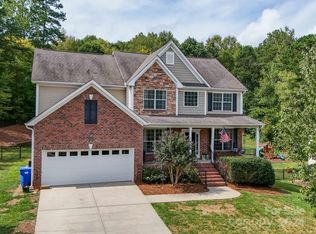Closed
$615,000
148 Rushing Water Ln, Troutman, NC 28166
4beds
3,174sqft
Single Family Residence
Built in 2008
0.88 Acres Lot
$615,600 Zestimate®
$194/sqft
$2,463 Estimated rent
Home value
$615,600
$585,000 - $646,000
$2,463/mo
Zestimate® history
Loading...
Owner options
Explore your selling options
What's special
*BACK ON MARKET THRU NO FAULT OF SELLER* You'll love the layout; open floor plan, yet enough privacy for those who also need quiet space. Large kitchen provides lots of room for food prep & a great island for gatherings. Primary BR + 2nd BR on main; 2 BRs + large bonus room upstairs. Almost an acre. Fenced back yard. Covered rocking chair front porch & large back deck. 3-car garage. CCRs recorded at time of development, but NO HOA. Pool potential! Ideal location: about 3-4 min to State Park at Lake Norman-lake access, swimming, walking trails; 6+/- min to I-77; 22+/- min to Lowes Corporate. 5+ min Troutman stores and quaint amenities, etc., AND a stone’s throw to Mooresville, Davidson and Cornelius, with major shopping, restaurants, golf,etc. Original owner. Well cared for: regularly-scheduled septic checks; Terminix bond/warranty + a crawl-space dehumidifier have been in place since the home was purchased. Seller providing Cinch home warranty AND is offering buyer concessions. Smooth!
Zillow last checked: 8 hours ago
Listing updated: October 18, 2024 at 01:14pm
Listing Provided by:
Candy La Monica candy@candylamonica.com,
RE/MAX Executive
Bought with:
Pamela Temple
Keller Williams Unified
Source: Canopy MLS as distributed by MLS GRID,MLS#: 4147958
Facts & features
Interior
Bedrooms & bathrooms
- Bedrooms: 4
- Bathrooms: 3
- Full bathrooms: 3
- Main level bedrooms: 2
Primary bedroom
- Level: Main
Bedroom s
- Level: Main
Bedroom s
- Level: Upper
Bathroom full
- Level: Main
Bonus room
- Level: Upper
Dining room
- Level: Main
Other
- Level: Main
Kitchen
- Level: Main
Laundry
- Level: Main
Sunroom
- Level: Main
Heating
- Central, Electric, Heat Pump
Cooling
- Central Air, Electric, Heat Pump, Multi Units
Appliances
- Included: Dishwasher, Disposal, Electric Range, Refrigerator, Self Cleaning Oven
- Laundry: Inside, Laundry Room
Features
- Walk-In Closet(s)
- Flooring: Carpet, Tile, Wood
- Windows: Insulated Windows
- Has basement: No
- Fireplace features: Great Room
Interior area
- Total structure area: 3,174
- Total interior livable area: 3,174 sqft
- Finished area above ground: 0
- Finished area below ground: 0
Property
Parking
- Total spaces: 3
- Parking features: Attached Garage, Garage Faces Side, Garage on Main Level
- Attached garage spaces: 3
- Details: spacious 3-car garage
Features
- Levels: Two
- Stories: 2
- Patio & porch: Covered, Deck, Front Porch
- Fencing: Back Yard,Fenced
Lot
- Size: 0.88 Acres
- Dimensions: 184 x 288 x 100 x 268
Details
- Parcel number: 4730355829.000
- Zoning: RA
- Special conditions: Standard
Construction
Type & style
- Home type: SingleFamily
- Architectural style: Transitional
- Property subtype: Single Family Residence
Materials
- Brick Partial, Vinyl
Condition
- New construction: No
- Year built: 2008
Details
- Builder name: Ryon-West
Utilities & green energy
- Water: City
- Utilities for property: Cable Available, Electricity Connected, Satellite Internet Available, Wired Internet Available
Community & neighborhood
Location
- Region: Troutman
- Subdivision: Twin Creek Estates
Other
Other facts
- Listing terms: Cash,Conventional,VA Loan
- Road surface type: Concrete, Paved
Price history
| Date | Event | Price |
|---|---|---|
| 11/18/2025 | Sold | $615,000$194/sqft |
Source: Public Record Report a problem | ||
| 10/15/2024 | Sold | $615,000$194/sqft |
Source: | ||
| 6/20/2024 | Listed for sale | $615,000+102%$194/sqft |
Source: | ||
| 9/18/2009 | Sold | $304,500$96/sqft |
Source: Public Record Report a problem | ||
Public tax history
| Year | Property taxes | Tax assessment |
|---|---|---|
| 2025 | $3,337 | $546,170 |
| 2024 | $3,337 | $546,170 |
| 2023 | $3,337 +49.7% | $546,170 +60.6% |
Find assessor info on the county website
Neighborhood: 28166
Nearby schools
GreatSchools rating
- 6/10Troutman Elementary SchoolGrades: PK-5Distance: 2.1 mi
- 2/10Troutman Middle SchoolGrades: 6-8Distance: 2 mi
- 4/10South Iredell High SchoolGrades: 9-12Distance: 8 mi
Schools provided by the listing agent
- Elementary: Troutman
- Middle: Troutman
Source: Canopy MLS as distributed by MLS GRID. This data may not be complete. We recommend contacting the local school district to confirm school assignments for this home.
Get a cash offer in 3 minutes
Find out how much your home could sell for in as little as 3 minutes with a no-obligation cash offer.
Estimated market value
$615,600

