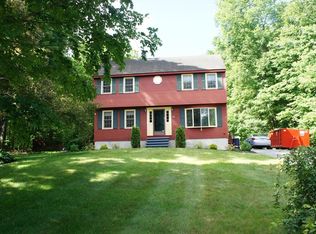Welcome home! Perfectly situated between two cul-de-sacs in a desirable East Dracut neighborhood, is this meticulously cared for home. Main level offers newly refinished hardwood floors, full bathroom, dining room with wood burning fire place, and plenty of windows for natural lighting. Eat in kitchen hosts lots of cabinet space, stainless steel appliances, and opens to a sunken sunroom with cathedral ceilings. Follow the new carpets upstairs to find 4 generously sized bedrooms, all accompanied by ceiling fans and excess amounts of closet space. Full bathroom with double vanity completes the second level. Lower level is partially finished with ample room for activities as well as plenty of storage space in with the utilities. The two tiered patio is perfect for entertaining guests during fall bonfires in your private back yard. The above ground pool with attached deck and the hot tub will make your house the place to be next summer!
This property is off market, which means it's not currently listed for sale or rent on Zillow. This may be different from what's available on other websites or public sources.

