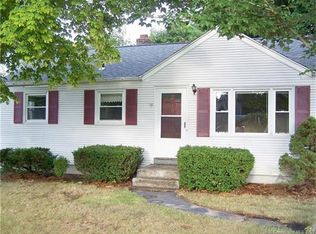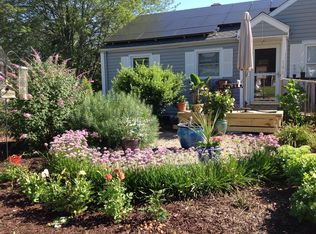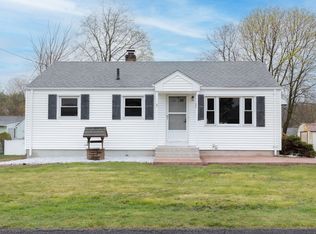Sold for $363,000 on 09/11/24
$363,000
148 Round Hill Road, Meriden, CT 06450
2beds
864sqft
Single Family Residence
Built in 1955
0.33 Acres Lot
$387,800 Zestimate®
$420/sqft
$2,036 Estimated rent
Home value
$387,800
$341,000 - $438,000
$2,036/mo
Zestimate® history
Loading...
Owner options
Explore your selling options
What's special
Welcome to 148 Round Hill Road where you will find your own private backyard oasis! This ranch style home is positioned on a perfectly manicured lot and has been meticulously maintained and freshly painted. The inviting property features 2 spacious bedrooms providing a cozy and functional living space. The heart of the home, the kitchen, is a culinary delight with its granite countertops and stainless steel appliances, combining style with practicality. Step outside to your private backyard oasis, complete with a refreshing above ground pool and soothing spa, perfect for relaxation and entertaining. Additionally the outdoor shed offers ample storage space for garden and lawn tools. The oversized, two level deck and backyard fire pit is perfect for year round gatherings. The leased solar panels enhance energy efficiency, making this home both eco-friendly and economical. Additionally, the finished basement offers valuable extra space with storage options and the potential for a third bedroom or home office and laundry. You will have ample parking with the oversized driveway and carport that adds convenience and protection for your vehicles. The serene neighborhood ensures a peaceful living environment. *Recent updates include bathroom renovation May 2023, All windows and gutters replaced June 2020 (transferable lifetime warranty) Solar 2019* This home is turnkey and ready for its new owner! **Sellers requesting H&B offers to be submitted by Monday 8/5 @ 5pm**
Zillow last checked: 8 hours ago
Listing updated: October 01, 2024 at 12:30am
Listed by:
Jessica Boswell 860-357-0704,
eXp Realty,
Co-Listing Agent: Hayley Butterfield 845-325-1519,
eXp Realty
Bought with:
Waltter K. Inoa, RES.0821129
Las Americas Real Estate
Source: Smart MLS,MLS#: 24033115
Facts & features
Interior
Bedrooms & bathrooms
- Bedrooms: 2
- Bathrooms: 1
- Full bathrooms: 1
Primary bedroom
- Features: Built-in Features, Ceiling Fan(s)
- Level: Main
- Area: 194.18 Square Feet
- Dimensions: 14.6 x 13.3
Bedroom
- Features: Built-in Features, Ceiling Fan(s)
- Level: Main
- Area: 139.15 Square Feet
- Dimensions: 12.1 x 11.5
Bathroom
- Level: Main
- Area: 56 Square Feet
- Dimensions: 8 x 7
Dining room
- Features: Balcony/Deck, Sliders
- Level: Main
- Area: 152.88 Square Feet
- Dimensions: 14.7 x 10.4
Family room
- Level: Lower
- Area: 226.38 Square Feet
- Dimensions: 14.7 x 15.4
Kitchen
- Features: Ceiling Fan(s)
- Level: Main
- Area: 171.99 Square Feet
- Dimensions: 14.7 x 11.7
Living room
- Level: Main
- Area: 198.44 Square Feet
- Dimensions: 12.1 x 16.4
Other
- Features: Built-in Features, Walk-In Closet(s)
- Level: Lower
- Area: 204.49 Square Feet
- Dimensions: 12.1 x 16.9
Heating
- Baseboard, Hot Water, Oil
Cooling
- Ceiling Fan(s), Window Unit(s)
Appliances
- Included: Oven/Range, Microwave, Refrigerator, Dishwasher, Disposal, Washer, Dryer, Electric Water Heater, Water Heater
- Laundry: Lower Level
Features
- Doors: Storm Door(s)
- Basement: Full,Heated,Sump Pump,Storage Space,Finished,Partially Finished,Liveable Space
- Attic: Pull Down Stairs
- Has fireplace: No
Interior area
- Total structure area: 864
- Total interior livable area: 864 sqft
- Finished area above ground: 864
Property
Parking
- Total spaces: 4
- Parking features: None, Driveway, Private, Paved
- Has uncovered spaces: Yes
Features
- Patio & porch: Deck, Patio
- Exterior features: Sidewalk, Breezeway, Fruit Trees, Garden
- Has private pool: Yes
- Pool features: Above Ground
- Spa features: Heated
Lot
- Size: 0.33 Acres
- Features: Secluded, Wooded, Dry, Level, Landscaped
Details
- Additional structures: Shed(s)
- Parcel number: 1175604
- Zoning: R-1
Construction
Type & style
- Home type: SingleFamily
- Architectural style: Ranch
- Property subtype: Single Family Residence
Materials
- Vinyl Siding
- Foundation: Concrete Perimeter
- Roof: Shingle
Condition
- New construction: No
- Year built: 1955
Utilities & green energy
- Sewer: Public Sewer
- Water: Public
- Utilities for property: Cable Available
Green energy
- Energy efficient items: Thermostat, Doors
- Energy generation: Solar
Community & neighborhood
Community
- Community features: Basketball Court, Golf, Lake, Medical Facilities, Park, Playground, Shopping/Mall
Location
- Region: Meriden
Price history
| Date | Event | Price |
|---|---|---|
| 9/11/2024 | Sold | $363,000+13.4%$420/sqft |
Source: | ||
| 7/31/2024 | Listed for sale | $320,000+92.8%$370/sqft |
Source: | ||
| 6/29/2018 | Sold | $166,000+0.6%$192/sqft |
Source: | ||
| 5/4/2018 | Listed for sale | $165,000+3.1%$191/sqft |
Source: William Raveis Real Estate #170070210 Report a problem | ||
| 4/30/2012 | Sold | $160,000-5.9%$185/sqft |
Source: | ||
Public tax history
| Year | Property taxes | Tax assessment |
|---|---|---|
| 2025 | $5,283 +10.5% | $131,740 |
| 2024 | $4,783 +4.4% | $131,740 |
| 2023 | $4,583 +5.5% | $131,740 |
Find assessor info on the county website
Neighborhood: 06450
Nearby schools
GreatSchools rating
- 8/10Nathan Hale SchoolGrades: PK-5Distance: 0.4 mi
- 4/10Washington Middle SchoolGrades: 6-8Distance: 0.9 mi
- 4/10Francis T. Maloney High SchoolGrades: 9-12Distance: 1 mi
Schools provided by the listing agent
- Elementary: Nathan Hale
- High: Francis T. Maloney
Source: Smart MLS. This data may not be complete. We recommend contacting the local school district to confirm school assignments for this home.

Get pre-qualified for a loan
At Zillow Home Loans, we can pre-qualify you in as little as 5 minutes with no impact to your credit score.An equal housing lender. NMLS #10287.
Sell for more on Zillow
Get a free Zillow Showcase℠ listing and you could sell for .
$387,800
2% more+ $7,756
With Zillow Showcase(estimated)
$395,556

