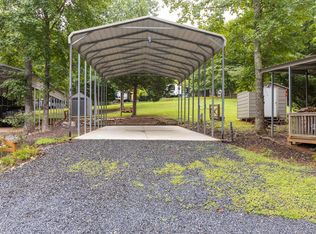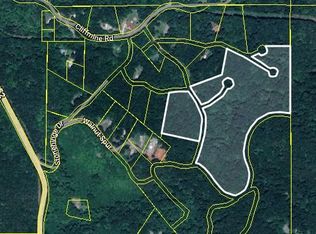Closed
$405,000
148 Rivers Edge Dr, Chatsworth, GA 30705
3beds
1,790sqft
Single Family Residence, Residential
Built in 2024
1.01 Acres Lot
$393,800 Zestimate®
$226/sqft
$2,410 Estimated rent
Home value
$393,800
Estimated sales range
Not available
$2,410/mo
Zestimate® history
Loading...
Owner options
Explore your selling options
What's special
NEW CONSTRUCTION Opportunity in the New Gated Community of Rivers Edge. The charming "Reagan Plan" is a 3 bedroom, 2 bath ranch home, sitting on over an acre SLAB lot. Move in ready estimate is 2/15/24. The Reagan features a Craftsman style exterior with a rocking chair front porch. This plan includes 3 bedrooms and 2 baths with a 2 car garage, smooth ceilings throughout, and 9' first floor ceilings. Convenient singe story living features a spacious family room with fireplace, dining area, large kitchen with granite countertops, an oversized kitchen island, soft close cabinetry throughout, stainless steel appliances, a spacious primary suite with dual vanity, expansive tiled shower, and large walk-in closet. Floor plan offers family/roommate style accommodations with separation between the mater and guest bedrooms by the main open concept living space. The location of this home is ideal for those wanting to escape the hustle and bustle of city life and still be within minutes of city conveniences. Just 10 Minutes to Downtown Dalton and Downtown Chatsworth. 40 Minutes to Ellijay and only 45 Minutes to Downtown Chattanooga. Builder will provide up to $4,000 in closing, financing and/or options incentives when using builder's pre-approved lender(s), as well as a $1,000 Broker Bonus if closed before 3/1/24. Call for details!
Zillow last checked: 8 hours ago
Listing updated: June 07, 2024 at 01:31am
Listing Provided by:
Carla Mahan,
Northwest Communities Real Estate Group
Bought with:
Brett Ray, 422426
Keller Williams Realty Signature Partners
Source: FMLS GA,MLS#: 7323449
Facts & features
Interior
Bedrooms & bathrooms
- Bedrooms: 3
- Bathrooms: 2
- Full bathrooms: 2
- Main level bathrooms: 2
- Main level bedrooms: 3
Primary bedroom
- Features: Master on Main, Oversized Master, Split Bedroom Plan
- Level: Master on Main, Oversized Master, Split Bedroom Plan
Bedroom
- Features: Master on Main, Oversized Master, Split Bedroom Plan
Primary bathroom
- Features: Double Vanity, Double Shower
Dining room
- Features: Open Concept, Seats 12+
Kitchen
- Features: Cabinets White, Solid Surface Counters, Kitchen Island, Pantry, View to Family Room
Heating
- Central
Cooling
- Central Air
Appliances
- Included: Dishwasher, Microwave, Electric Range
- Laundry: Laundry Room, Main Level
Features
- High Ceilings 9 ft Main, Crown Molding
- Flooring: Vinyl
- Windows: Insulated Windows
- Basement: Crawl Space
- Number of fireplaces: 1
- Fireplace features: Family Room
- Common walls with other units/homes: No Common Walls
Interior area
- Total structure area: 1,790
- Total interior livable area: 1,790 sqft
- Finished area above ground: 1,790
- Finished area below ground: 0
Property
Parking
- Total spaces: 6
- Parking features: Garage
- Garage spaces: 2
Accessibility
- Accessibility features: Accessible Bedroom, Accessible Doors, Accessible Kitchen
Features
- Levels: One
- Stories: 1
- Patio & porch: Covered, Front Porch
- Exterior features: Private Yard
- Pool features: None
- Spa features: None
- Fencing: None
- Has view: Yes
- View description: Mountain(s), Other
- Waterfront features: None
- Body of water: None
Lot
- Size: 1.01 Acres
- Features: Back Yard, Private
Details
- Additional structures: None
- Parcel number: 0013B 010 001
- Other equipment: None
- Horse amenities: None
Construction
Type & style
- Home type: SingleFamily
- Architectural style: Craftsman,Ranch
- Property subtype: Single Family Residence, Residential
Materials
- Cement Siding, Other
- Foundation: Concrete Perimeter
- Roof: Composition
Condition
- New Construction
- New construction: Yes
- Year built: 2024
Details
- Warranty included: Yes
Utilities & green energy
- Electric: Other
- Sewer: Septic Tank
- Water: Public
- Utilities for property: Cable Available, Electricity Available, Phone Available, Water Available
Green energy
- Energy efficient items: Appliances, Construction, HVAC, Thermostat
- Energy generation: None
Community & neighborhood
Security
- Security features: Carbon Monoxide Detector(s), Fire Alarm
Community
- Community features: None
Location
- Region: Chatsworth
- Subdivision: Rivers Edge
Other
Other facts
- Road surface type: Asphalt
Price history
| Date | Event | Price |
|---|---|---|
| 6/3/2024 | Sold | $405,000+1.3%$226/sqft |
Source: | ||
| 5/1/2024 | Pending sale | $399,900$223/sqft |
Source: | ||
| 5/1/2024 | Listing removed | $399,900$223/sqft |
Source: | ||
| 4/18/2024 | Price change | $399,900-9.1%$223/sqft |
Source: | ||
| 1/13/2024 | Listed for sale | $439,900$246/sqft |
Source: | ||
Public tax history
| Year | Property taxes | Tax assessment |
|---|---|---|
| 2024 | $3,503 +133.6% | $148,880 +133.5% |
| 2023 | $1,499 | $63,760 |
Find assessor info on the county website
Neighborhood: 30705
Nearby schools
GreatSchools rating
- 6/10Chatsworth Elementary SchoolGrades: PK-6Distance: 0.4 mi
- 7/10Gladden Middle SchoolGrades: 7-8Distance: 1.1 mi
- 5/10Murray County High SchoolGrades: 9-12Distance: 1.3 mi
Schools provided by the listing agent
- Middle: Bagley
- High: North Murray
Source: FMLS GA. This data may not be complete. We recommend contacting the local school district to confirm school assignments for this home.
Get pre-qualified for a loan
At Zillow Home Loans, we can pre-qualify you in as little as 5 minutes with no impact to your credit score.An equal housing lender. NMLS #10287.
Sell with ease on Zillow
Get a Zillow Showcase℠ listing at no additional cost and you could sell for —faster.
$393,800
2% more+$7,876
With Zillow Showcase(estimated)$401,676

