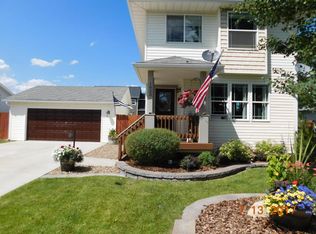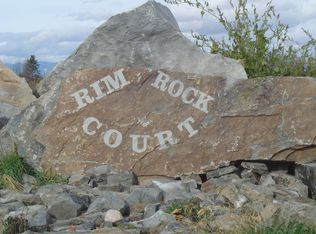Closed
Price Unknown
148 Rimrock Ct, Kalispell, MT 59901
3beds
2,088sqft
Single Family Residence
Built in 2007
0.26 Acres Lot
$577,000 Zestimate®
$--/sqft
$2,599 Estimated rent
Home value
$577,000
$502,000 - $664,000
$2,599/mo
Zestimate® history
Loading...
Owner options
Explore your selling options
What's special
First time on the market! 2000+ Sq Ft home w/HUGE fenced yard, situated on quiet neighborhood cul-de-sac w/spectacular views of Lone Pine State Pk! Meticulously maintained w/NEW: Roof 2022, Carpet 2022. Kitchen w/custom backsplash, newer granite countertops, Stainless Appliances (Gas Range 2024, D/W 2022, Fridge 2022) & venting microwave. Breakfast nook & bar seating, PLUS separate dining room! Upgraded granite counter tops in all baths. Inviting LR w/vaulted ceiling, gas FP & big picture window. Custom lighting & window treatments throughout home w/black-out & top/down-bottom/up shades. Bonus room offers perfect office space on main level. Laundry/All Bedrooms located together on 2nd level. Primary Suite w/2 massive WIC's. Primary bath features double bowl vanity, separate shower & sizable whirpool tub. Sump Pump in crawl space. Oversized garage & shed! Truly one of a kind! Call Kim Smith 406.890.8316 or your real estate professional.
Zillow last checked: 8 hours ago
Listing updated: September 20, 2024 at 11:15am
Listed by:
Kimberly Smith 406-890-8316,
Chuck Olson Real Estate
Bought with:
Amy Schwartzenberger, RRE-BRO-LIC-118969
Engel & Völkers Western Frontier - Kalispell
Source: MRMLS,MLS#: 30025806
Facts & features
Interior
Bedrooms & bathrooms
- Bedrooms: 3
- Bathrooms: 3
- Full bathrooms: 2
- 1/2 bathrooms: 1
Primary bedroom
- Level: Second
- Dimensions: 19 x 13
Bedroom 2
- Level: Second
- Dimensions: 15 x 12
Bedroom 3
- Dimensions: 12 x 11
Bonus room
- Description: Primary Bedroom WIC #1
- Level: Second
- Dimensions: 12 x 10
Bonus room
- Description: Primary Bedroom WIC #2
- Level: Second
- Dimensions: 7 x 5
Breakfast room nook
- Level: Main
- Dimensions: 11 x 8
Dining room
- Level: Main
- Dimensions: 15 x 13
Kitchen
- Level: Main
- Dimensions: 13 x 11
Living room
- Level: Main
- Dimensions: 18 x 13
Office
- Level: Main
- Dimensions: 11 x 9
Heating
- Forced Air, Gas
Cooling
- Central Air
Appliances
- Included: Dryer, Dishwasher, Disposal, Microwave, Range, Refrigerator, Water Softener, Washer
- Laundry: Washer Hookup
Features
- Fireplace, Vaulted Ceiling(s), Walk-In Closet(s)
- Basement: Crawl Space
- Number of fireplaces: 1
Interior area
- Total interior livable area: 2,088 sqft
- Finished area below ground: 0
Property
Parking
- Total spaces: 2.5
- Parking features: Garage, Garage Door Opener
- Attached garage spaces: 2.5
Features
- Levels: Two
- Patio & porch: Awning(s), Front Porch
- Exterior features: Awning(s)
- Fencing: Back Yard,Vinyl
- Has view: Yes
- View description: Mountain(s), Residential, Trees/Woods
Lot
- Size: 0.26 Acres
- Features: Back Yard, Cul-De-Sac, Landscaped, Level, Sprinklers In Ground, Views
Details
- Additional structures: Shed(s)
- Parcel number: 07396619280450000
- Zoning: Residential
- Zoning description: R-4
- Special conditions: Standard
- Other equipment: Irrigation Equipment
Construction
Type & style
- Home type: SingleFamily
- Architectural style: Other
- Property subtype: Single Family Residence
Materials
- Foundation: Poured
- Roof: Asphalt
Condition
- New construction: No
- Year built: 2007
Utilities & green energy
- Sewer: Public Sewer
- Water: Public
- Utilities for property: Cable Connected, Electricity Connected, Natural Gas Connected, High Speed Internet Available, Phone Connected
Community & neighborhood
Security
- Security features: Smoke Detector(s)
Community
- Community features: Curbs, Street Lights, Sidewalks
Location
- Region: Kalispell
- Subdivision: Ashley Meadows
Other
Other facts
- Listing agreement: Exclusive Right To Sell
- Road surface type: Asphalt
Price history
| Date | Event | Price |
|---|---|---|
| 9/20/2024 | Sold | -- |
Source: | ||
| 7/29/2024 | Price change | $585,000-2.5%$280/sqft |
Source: | ||
| 7/9/2024 | Price change | $599,900-2.5%$287/sqft |
Source: | ||
| 6/19/2024 | Price change | $615,000-2.4%$295/sqft |
Source: | ||
| 5/7/2024 | Listed for sale | $629,900$302/sqft |
Source: | ||
Public tax history
| Year | Property taxes | Tax assessment |
|---|---|---|
| 2024 | $4,116 +13% | $482,000 |
| 2023 | $3,642 +1% | $482,000 +34.3% |
| 2022 | $3,606 -3.7% | $359,000 |
Find assessor info on the county website
Neighborhood: 59901
Nearby schools
GreatSchools rating
- 6/10Jeannette Rankin Elementary ScGrades: PK-5Distance: 0.8 mi
- 8/10Kalispell Middle SchoolGrades: 6-8Distance: 2.7 mi
- 3/10Flathead High SchoolGrades: 9-12Distance: 0.9 mi
Schools provided by the listing agent
- District: District No. 5
Source: MRMLS. This data may not be complete. We recommend contacting the local school district to confirm school assignments for this home.

