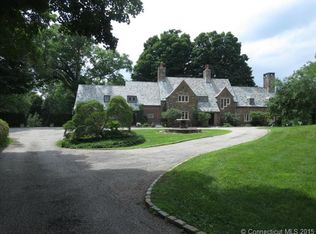Welcome to 148 Rimmon Road - first time on the market, this designer custom built home features five bedrooms, three full and two half bathrooms, bamboo floors throughout, geothermal heating and cooling, a whole house generator, large open rooms and a wonderfully laid out floor plan, creating the perfect environment for entertaining friends, family and guests. A spacious main level family room features gas fireplace with beautiful built-ins and coffered ceiling. This area is adjacent to the gourmet kitchen with granite countertops, state-of-the-art appliances and dining area. Main level also includes a private study perfect as a home office or reading room, smaller office area, mudroom and laundry room. Finishing the main level is the master bedroom suite complete with luxurious master bath and his and hers walk-in closets. On the second floor, there are four large bedrooms and two additional full bathrooms. Centrally located between these bedrooms is the upper level family room which can be closed off behind sliding barn doors. The exterior of home is equally special with beautiful stone walls, decking on all sides for entertaining and lounging and 2.12 acres of professionally landscaped property. Award wining Amity School District. Close to downtown New Haven and Yale. 90 minutes to NYC.
This property is off market, which means it's not currently listed for sale or rent on Zillow. This may be different from what's available on other websites or public sources.

