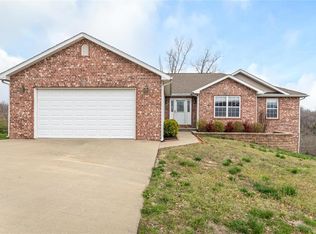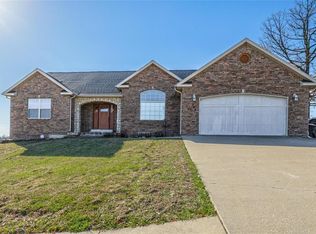Closed
Listing Provided by:
Geoffrey Knoll 866-224-1761,
Jade Realty
Bought with: NextHome Team Ellis
Price Unknown
148 Ridgeview Dr, Saint Robert, MO 65584
5beds
3,314sqft
Single Family Residence
Built in 2011
0.51 Acres Lot
$362,700 Zestimate®
$--/sqft
$2,273 Estimated rent
Home value
$362,700
$345,000 - $381,000
$2,273/mo
Zestimate® history
Loading...
Owner options
Explore your selling options
What's special
Welcome to this stunning 5 bed/3 bath home located in the desirable Woodridge Subdivision! With tons of space and a divided floor plan, this home is perfect for families and entertaining guests. The main level features a huge master suite and main floor laundry, along with a large open living room, a fireplace, dining room, and kitchen featuring quartz countertops and a pantry. Two additional bedrooms, common full bathroom complete the main level. In the basement, you'll find a large family room with another fireplace, 2 bedrooms, and another full bathroom. The utility room offers ample storage shelves, and there's even a large unfinished room currently used as a home gym. Enjoy the beautiful Ozark views from the 2-level composite decking boards of the back deck. While one bedroom is non-conforming due to the lack of a window, this home offers plenty of space and style. Plus, with an attached 2-car garage, parking is a breeze. Don't miss your chance to make this gorgeous home yours!
Zillow last checked: 8 hours ago
Listing updated: April 28, 2025 at 05:15pm
Listing Provided by:
Geoffrey Knoll 866-224-1761,
Jade Realty
Bought with:
Everlasting T Lee, 2022018308
NextHome Team Ellis
Source: MARIS,MLS#: 23022981 Originating MLS: Pulaski County Board of REALTORS
Originating MLS: Pulaski County Board of REALTORS
Facts & features
Interior
Bedrooms & bathrooms
- Bedrooms: 5
- Bathrooms: 3
- Full bathrooms: 3
- Main level bathrooms: 2
- Main level bedrooms: 3
Heating
- Electric, Forced Air, Heat Pump
Cooling
- Ceiling Fan(s), Central Air, Electric, Heat Pump
Appliances
- Included: Dishwasher, Disposal, Microwave, Electric Range, Electric Oven, Refrigerator, Stainless Steel Appliance(s), Water Softener, Electric Water Heater
- Laundry: Main Level
Features
- Breakfast Bar, Granite Counters, Pantry, Double Vanity, Separate Shower, Open Floorplan, Vaulted Ceiling(s), Kitchen/Dining Room Combo
- Flooring: Carpet
- Windows: Insulated Windows, Tilt-In Windows
- Has basement: Yes
- Number of fireplaces: 2
- Fireplace features: Electric, Basement, Family Room, Living Room
Interior area
- Total structure area: 3,314
- Total interior livable area: 3,314 sqft
- Finished area above ground: 1,857
Property
Parking
- Total spaces: 2
- Parking features: Additional Parking, Attached, Garage, Garage Door Opener, Off Street
- Attached garage spaces: 2
Features
- Levels: One
- Patio & porch: Deck, Composite
Lot
- Size: 0.51 Acres
- Dimensions: 192 x 93
- Features: Adjoins Wooded Area
Details
- Parcel number: 108.027000004011075
- Special conditions: Standard
Construction
Type & style
- Home type: SingleFamily
- Architectural style: Ranch,Traditional
- Property subtype: Single Family Residence
Materials
- Stone Veneer, Brick Veneer, Vinyl Siding
Condition
- Year built: 2011
Utilities & green energy
- Sewer: Public Sewer
- Water: Public
- Utilities for property: Electricity Available
Community & neighborhood
Location
- Region: Saint Robert
- Subdivision: Woodridge
Other
Other facts
- Listing terms: Cash,Conventional,FHA,Other,USDA Loan,VA Loan
- Ownership: Private
- Road surface type: Concrete
Price history
| Date | Event | Price |
|---|---|---|
| 7/3/2023 | Sold | -- |
Source: | ||
| 5/22/2023 | Pending sale | $329,900$100/sqft |
Source: | ||
| 5/18/2023 | Listed for sale | $329,900+53.6%$100/sqft |
Source: | ||
| 1/17/2020 | Sold | -- |
Source: | ||
| 12/11/2019 | Pending sale | $214,800$65/sqft |
Source: Walker Real Estate Team #19074636 Report a problem | ||
Public tax history
| Year | Property taxes | Tax assessment |
|---|---|---|
| 2024 | $1,773 +2.7% | $44,964 |
| 2023 | $1,727 +3.4% | $44,964 +2.6% |
| 2022 | $1,669 +1.2% | $43,824 +12% |
Find assessor info on the county website
Neighborhood: 65584
Nearby schools
GreatSchools rating
- 6/10Freedom Elementary SchoolGrades: K-5Distance: 0.9 mi
- 4/106TH GRADE CENTERGrades: 6Distance: 5.1 mi
- 6/10Waynesville Sr. High SchoolGrades: 9-12Distance: 5 mi
Schools provided by the listing agent
- Elementary: Waynesville R-Vi
- Middle: Waynesville Middle
- High: Waynesville Sr. High
Source: MARIS. This data may not be complete. We recommend contacting the local school district to confirm school assignments for this home.

