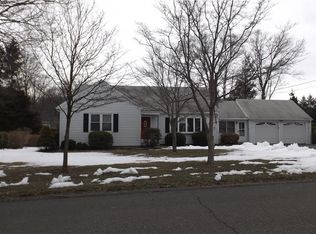This is truly a great family home, tucked into the cul de sac on a quiet st in town. You will be wowed by the curb appeal of this beautiful colonial with fabulous porch where you can sit for morning coffee or watch the sunsets in the evening! The first floor has formal living and dining rooms separated by the foyer. The beautiful kitchen with granite countertops has a large eat in area for casual dining. The huge island can also accomodate extra guests for dinner or drinks. The expansive family room with fireplace is right off the kitchen and accesses the new oversized trex deck, where you can enjoy Summer meals and get togethers overlooking the pool! This level is complete with a home office and full bath. On the second level you will find the master bedroom suite with large walk in closet, along with three additional generous sized bedrooms and full bath. The basement offers an additional apprx 1,700 sq ft of finished space. It has a full kitchen, a wet bar, ample living space for possible in law or au pair set up, and great storage. There are sliding doors from the basement to the lower patio and easy access to the enormous pool! This home has a large shed with one side for storage and the other section has been finished to create the best man cave/she shed, complete with electricity for the perfect escape!!! The home is in a great school district with easy access to highways and shopping. HIGHEST AND BEST MON 11TH. DECISION TUESDAY MORNING. THANK YOU FOR SHOWING!
This property is off market, which means it's not currently listed for sale or rent on Zillow. This may be different from what's available on other websites or public sources.

