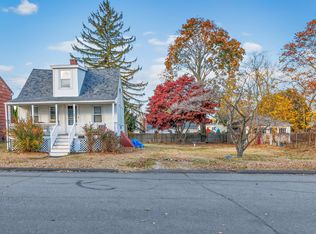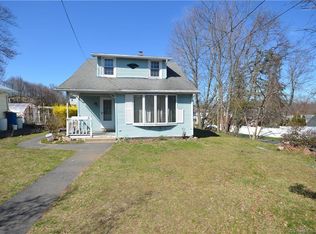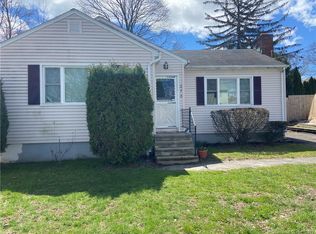Handypeople! Grab Your Hammer And Paint Brush! Cute House Needs Tlc, But Has Great Potential...2 C Garage,200Amp Elec New Boiler 2000,8+/-Yo Hot Wtr Htr,Wood Floors Under Carpet 2 Yo Pop-In Thermo Wndws W/Guarantee.Lr,Dr,Eik,4Brs,Office
This property is off market, which means it's not currently listed for sale or rent on Zillow. This may be different from what's available on other websites or public sources.


