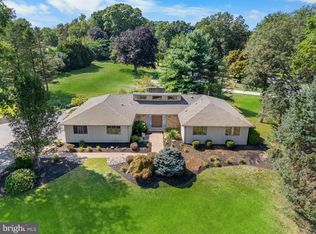Sold for $495,000
$495,000
148 Richardson Rd, Robbinsville, NJ 08691
2beds
1,528sqft
Single Family Residence
Built in 1969
0.69 Acres Lot
$590,700 Zestimate®
$324/sqft
$2,763 Estimated rent
Home value
$590,700
$561,000 - $620,000
$2,763/mo
Zestimate® history
Loading...
Owner options
Explore your selling options
What's special
Wonderful opportunity to own this lovely ranch in desirable Hillside Terrace! Meticulously maintained beginning with concrete poured oversized driveway, manicured lawn and decorative stone front. Welcome inside to gleaming newly refinished hardwood flooring, living room has been expanded to expose fireplace and sliding glass doors; utilize this extra space as a reading area or could double as a dining room. Enjoy low utility bills with the fireplace wood burning insert; literally heats the entire house! Two equal in size large bedrooms are flanked by a renovated full bath with jacuzzi tub, designer tiles and radiant heat flooring. The kitchen is a pleasure with windows overlooking the serene backyard. Kitchen is outfitted with upgraded granite, refinished cabinetry and stainless steel appliances. Immediately off the kitchen is the formal dining room, however this room could easily transition to an additional family room or home office. Rounding out this level is renovated powder room, sunporch and access to an oversized two car garage. The basement is already outfitted with zoned baseboard heat, new hot water heater, bilco doors, crawl spaces for storage and much opportunity to finish this space for additional recreation area. Newer Techno Block patio expands the back of the house with a built-in fire pit to enjoy the private and preservation protected wooded tree line. Special features include recessed lighting, ceiling fans and full attic house fan. Fantastic location, close to I-195, NJ Turnpike, Route 130 and shopping. Turn-key; all you have to do is unpack! See this today.
Zillow last checked: 8 hours ago
Listing updated: September 11, 2025 at 05:58pm
Listed by:
Jeanette Larkin 609-731-9380,
Keller Williams Premier
Bought with:
Jen Jopko, 9912940
RE/MAX Tri County
Source: Bright MLS,MLS#: NJME2025952
Facts & features
Interior
Bedrooms & bathrooms
- Bedrooms: 2
- Bathrooms: 2
- Full bathrooms: 1
- 1/2 bathrooms: 1
- Main level bathrooms: 2
- Main level bedrooms: 2
Bedroom 1
- Level: Main
- Area: 182 Square Feet
- Dimensions: 14 x 13
Bedroom 2
- Level: Main
- Area: 182 Square Feet
- Dimensions: 13 x 14
Dining room
- Level: Main
- Area: 169 Square Feet
- Dimensions: 13 x 13
Kitchen
- Level: Main
- Area: 169 Square Feet
- Dimensions: 13 x 13
Living room
- Level: Main
- Area: 494 Square Feet
- Dimensions: 26 x 19
Heating
- Baseboard, Wood Stove, Zoned, Central
Cooling
- Ceiling Fan(s), Central Air, Natural Gas
Appliances
- Included: Microwave, Self Cleaning Oven, Refrigerator, Stainless Steel Appliance(s), Gas Water Heater
- Laundry: In Basement
Features
- Attic/House Fan, Ceiling Fan(s), Chair Railings, Entry Level Bedroom, Family Room Off Kitchen, Open Floorplan, Eat-in Kitchen, Kitchen - Gourmet, Pantry, Recessed Lighting, Soaking Tub, Bathroom - Tub Shower, Upgraded Countertops
- Flooring: Ceramic Tile, Hardwood, Wood
- Basement: Full,Heated,Interior Entry,Exterior Entry
- Number of fireplaces: 1
- Fireplace features: Brick, Wood Burning Stove
Interior area
- Total structure area: 1,528
- Total interior livable area: 1,528 sqft
- Finished area above ground: 1,528
- Finished area below ground: 0
Property
Parking
- Total spaces: 4
- Parking features: Built In, Garage Faces Front, Garage Door Opener, Inside Entrance, Attached, Driveway, Garage
- Attached garage spaces: 4
- Has uncovered spaces: Yes
Accessibility
- Accessibility features: None
Features
- Levels: One
- Stories: 1
- Pool features: None
- Has view: Yes
- View description: Golf Course, Trees/Woods
Lot
- Size: 0.69 Acres
- Dimensions: 150.00 x 200.00
Details
- Additional structures: Above Grade, Below Grade
- Parcel number: 120002800069
- Zoning: R1.5
- Special conditions: Standard
Construction
Type & style
- Home type: SingleFamily
- Architectural style: Ranch/Rambler
- Property subtype: Single Family Residence
Materials
- Frame
- Foundation: Crawl Space, Block
Condition
- Excellent
- New construction: No
- Year built: 1969
Utilities & green energy
- Sewer: Public Sewer
- Water: Public
Community & neighborhood
Location
- Region: Robbinsville
- Subdivision: Hillside Terrace
- Municipality: ROBBINSVILLE TWP
Other
Other facts
- Listing agreement: Exclusive Right To Sell
- Ownership: Fee Simple
Price history
| Date | Event | Price |
|---|---|---|
| 2/24/2023 | Sold | $495,000$324/sqft |
Source: | ||
| 1/26/2023 | Pending sale | $495,000$324/sqft |
Source: | ||
| 1/19/2023 | Listed for sale | $495,000+38.3%$324/sqft |
Source: | ||
| 7/18/2006 | Sold | $358,000$234/sqft |
Source: Public Record Report a problem | ||
Public tax history
| Year | Property taxes | Tax assessment |
|---|---|---|
| 2025 | $11,002 | $329,200 |
| 2024 | $11,002 +11.5% | $329,200 |
| 2023 | $9,869 +1.5% | $329,200 |
Find assessor info on the county website
Neighborhood: 08691
Nearby schools
GreatSchools rating
- 6/10Sharon Elementary SchoolGrades: PK-4Distance: 1.6 mi
- 7/10Pond Road Middle SchoolGrades: 5-8Distance: 2 mi
- 7/10Robbinsville High SchoolGrades: 9-12Distance: 2 mi
Schools provided by the listing agent
- Elementary: Sharon E.s.
- Middle: Pond Road Middle
- High: Robbinsville
- District: Robbinsville Twp
Source: Bright MLS. This data may not be complete. We recommend contacting the local school district to confirm school assignments for this home.
Get a cash offer in 3 minutes
Find out how much your home could sell for in as little as 3 minutes with a no-obligation cash offer.
Estimated market value$590,700
Get a cash offer in 3 minutes
Find out how much your home could sell for in as little as 3 minutes with a no-obligation cash offer.
Estimated market value
$590,700
