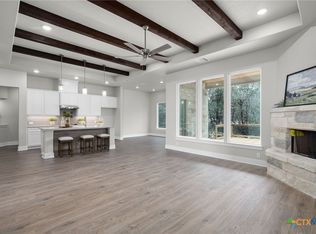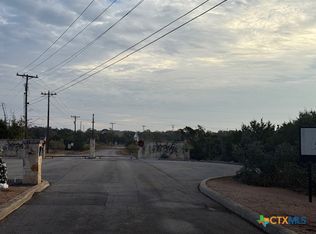Single family home in a Home Owners Association, 24 miles from Canyon Lake, Texas, and approximately 40 miles north of San Antonio, Texas.
This property is off market, which means it's not currently listed for sale or rent on Zillow. This may be different from what's available on other websites or public sources.


