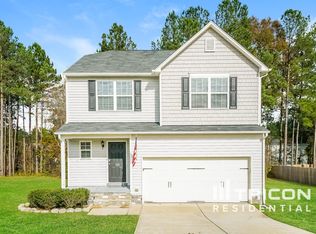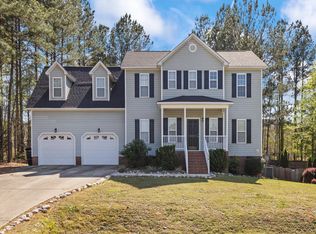Sold for $371,000
$371,000
148 Reno Ct, Clayton, NC 27527
3beds
2,410sqft
Single Family Residence, Residential
Built in 2016
0.34 Acres Lot
$359,300 Zestimate®
$154/sqft
$2,252 Estimated rent
Home value
$359,300
$341,000 - $377,000
$2,252/mo
Zestimate® history
Loading...
Owner options
Explore your selling options
What's special
Welcome to your dream work-from-home haven! This charming 2-story single-family home is the epitome of purposeful design, seamlessly blending traditional style with modern practicality to create an ideal space for remote work and everyday living. As you enter, you'll immediately feel the thoughtful design of an expansive study on the main level with a full bath, providing you with a dedicated workspace that's both functional and inviting. The 2nd floor features an owner's suite, two add'l bedrooms, and expansive loft area, perfect for accommodating your remote work needs while offering flexibility for family or guests. Step outside to a covered front porch & fenced yard, offering a peaceful retreat for work breaks & relaxation. The low-maintenance vinyl exterior ensures that your focus remains on your tasks, not on household chores. For convenience, a dedicated washer-dryer area/mudroom is directly accessible from the 2-car garage. This home has been designed to cater to the needs of a modern, work-from-home life while maintaining function & style. Don't miss the opportunity to make this extraordinary property.
Zillow last checked: 8 hours ago
Listing updated: October 27, 2025 at 11:55pm
Listed by:
Michael Rice 919-818-1841,
Better Homes & Gardens Real Es
Bought with:
Spencer Lindahl, 275359
Main Street Renewal, LLC
Source: Doorify MLS,MLS#: 2535380
Facts & features
Interior
Bedrooms & bathrooms
- Bedrooms: 3
- Bathrooms: 4
- Full bathrooms: 3
- 1/2 bathrooms: 1
Heating
- Electric, Heat Pump
Cooling
- Central Air
Appliances
- Included: Dishwasher, Electric Range, Electric Water Heater, Microwave, Refrigerator
- Laundry: Main Level
Features
- Ceiling Fan(s), Kitchen/Dining Room Combination, Pantry, Soaking Tub, Walk-In Closet(s)
- Flooring: Carpet, Laminate
- Has fireplace: No
Interior area
- Total structure area: 2,410
- Total interior livable area: 2,410 sqft
- Finished area above ground: 2,410
- Finished area below ground: 0
Property
Parking
- Total spaces: 2
- Parking features: Attached, Garage, Garage Door Opener
- Attached garage spaces: 2
Features
- Levels: Two
- Stories: 2
- Patio & porch: Covered, Porch
- Exterior features: Fenced Yard
- Has view: Yes
Lot
- Size: 0.34 Acres
- Dimensions: 147 x 100
Details
- Parcel number: 17J06016T
Construction
Type & style
- Home type: SingleFamily
- Architectural style: Traditional
- Property subtype: Single Family Residence, Residential
Materials
- Vinyl Siding
- Foundation: Slab
Condition
- New construction: No
- Year built: 2016
Utilities & green energy
- Sewer: Public Sewer
- Water: Public
Community & neighborhood
Location
- Region: Clayton
- Subdivision: Sierra Heights
HOA & financial
HOA
- Has HOA: Yes
- HOA fee: $105 annually
- Services included: Unknown
Price history
| Date | Event | Price |
|---|---|---|
| 2/10/2024 | Listing removed | -- |
Source: Zillow Rentals Report a problem | ||
| 1/23/2024 | Price change | $2,440+4.3%$1/sqft |
Source: Zillow Rentals Report a problem | ||
| 12/22/2023 | Listed for rent | $2,340+31.8%$1/sqft |
Source: Zillow Rentals Report a problem | ||
| 11/20/2023 | Sold | $371,000-2.3%$154/sqft |
Source: | ||
| 10/20/2023 | Pending sale | $379,900$158/sqft |
Source: | ||
Public tax history
| Year | Property taxes | Tax assessment |
|---|---|---|
| 2025 | $2,243 +33.5% | $353,260 +70.3% |
| 2024 | $1,680 +5.2% | $207,420 |
| 2023 | $1,597 -2.5% | $207,420 |
Find assessor info on the county website
Neighborhood: 27527
Nearby schools
GreatSchools rating
- 9/10Powhatan ElementaryGrades: PK-5Distance: 1.4 mi
- 4/10Riverwood MiddleGrades: 6-8Distance: 5.9 mi
- 5/10Clayton HighGrades: 9-12Distance: 5.8 mi
Schools provided by the listing agent
- Elementary: Johnston - Powhatan
- Middle: Johnston - Riverwood
- High: Johnston - Clayton
Source: Doorify MLS. This data may not be complete. We recommend contacting the local school district to confirm school assignments for this home.
Get a cash offer in 3 minutes
Find out how much your home could sell for in as little as 3 minutes with a no-obligation cash offer.
Estimated market value$359,300
Get a cash offer in 3 minutes
Find out how much your home could sell for in as little as 3 minutes with a no-obligation cash offer.
Estimated market value
$359,300

