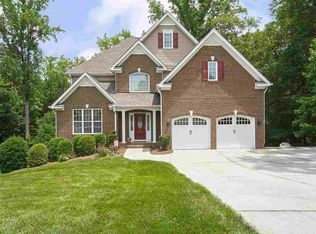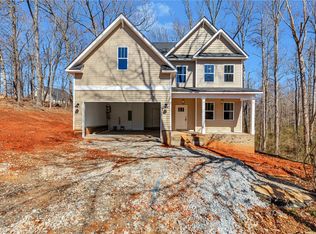Sold for $578,000
$578,000
148 Red Maple Cir, Easley, SC 29642
5beds
3,163sqft
Single Family Residence, Residential
Built in 2023
1.19 Acres Lot
$635,400 Zestimate®
$183/sqft
$2,708 Estimated rent
Home value
$635,400
$604,000 - $674,000
$2,708/mo
Zestimate® history
Loading...
Owner options
Explore your selling options
What's special
Welcome home to 148 Red Maple Circle in Watson Grove! Enjoy a elevated lifestyle in this new custom built quality home boasting a 1 + acre cul-de-sac lot that sets this home apart with a serene setting backing to the private woods and creek below. This exquisite home features a tastefully designed open floor plan including 5 bedrooms, 3 bathrooms, gorgeous Dining Room flanked with glass French doors, an incredible Master EnSuite on the Main Level, Bonus Room Loft for a home office or exercise room and an oversized Theater Room for movie night that is prewired for surround sound. Every day living is easy in this home with the Great Room featuring an accented coffered ceiling, gas log fireplace with built-in cabinetry and a space with sunlight streaming in through the glass doors. A custom designed chef’s Kitchen is perfect for entertaining with a large island fit for 4 stools, 42” soft close cabinets with multiple drawer banks, gas range with double ovens, plenty of granite counterspace for meal prep and a large walk-in pantry for those extra accessory items. Also on the main level are two additional bedrooms with walk-in closets, a guest bathroom and a walk-in laundry room. The exceptional Primary Suite has a gorgeous accent wall with sconces, quad windows overlooking the mature trees and two walk-in closets. The Ensuite Primary Bath has a stunning tile shower, granite countertops that accent the two separate vanities and separate water closet. On the upper level you will find the Bonus Room Loft, 2 huge bedrooms each with their own walk-in closet, a hall bathroom with two sinks, the Theater Room and space to spread out. Need capacity for a workshop, full sized vehicles, a boat and toys? Check out the expansive 31x24 garage also prewired for an electric vehicle charging station! Be the one to come home and sit on the front porch or enjoy the tranquil park-like setting from the oversized deck while entertaining and grilling out! Watson Grove is one of the most established desired communities in the Easley area and has so much to offer including a community pool, clubhouse and neighborhood sidewalks for walking. Dining, shopping, and top-rated schools are minutes away with easy access to Greenville, Anderson, Clemson, Lake Keowee and the Mountains. Call us today to schedule your own private showing so you can make 148 Red Maple Circle your next home!
Zillow last checked: 8 hours ago
Listing updated: June 07, 2023 at 09:06am
Listed by:
Lisa Murray 864-275-3300,
Keller Williams Greenville Central
Bought with:
Tammy Gregg
Keller Williams Upstate Legacy
Source: Greater Greenville AOR,MLS#: 1495190
Facts & features
Interior
Bedrooms & bathrooms
- Bedrooms: 5
- Bathrooms: 3
- Full bathrooms: 3
- Main level bathrooms: 2
- Main level bedrooms: 3
Primary bedroom
- Area: 210
- Dimensions: 15 x 14
Bedroom 2
- Area: 120
- Dimensions: 12 x 10
Bedroom 3
- Area: 100
- Dimensions: 10 x 10
Bedroom 4
- Area: 221
- Dimensions: 17 x 13
Bedroom 5
- Area: 228
- Dimensions: 19 x 12
Primary bathroom
- Features: Double Sink, Full Bath, Shower Only, Shower-Separate, Walk-In Closet(s), Multiple Closets
- Level: Main
Dining room
- Area: 156
- Dimensions: 13 x 12
Family room
- Area: 255
- Dimensions: 17 x 15
Kitchen
- Area: 180
- Dimensions: 15 x 12
Bonus room
- Area: 378
- Dimensions: 21 x 18
Heating
- Forced Air, Natural Gas
Cooling
- Central Air, Electric
Appliances
- Included: Dishwasher, Disposal, Free-Standing Gas Range, Double Oven, Microwave, Electric Water Heater
- Laundry: 1st Floor, Walk-in, Electric Dryer Hookup, Laundry Room
Features
- Bookcases, High Ceilings, Ceiling Fan(s), Ceiling Smooth, Granite Counters, Countertops-Solid Surface, Open Floorplan, Walk-In Closet(s), Split Floor Plan, Coffered Ceiling(s), Pantry
- Flooring: Luxury Vinyl
- Windows: Tilt Out Windows, Vinyl/Aluminum Trim, Insulated Windows
- Basement: None
- Attic: Pull Down Stairs,Storage
- Number of fireplaces: 1
- Fireplace features: Gas Log, Ventless
Interior area
- Total structure area: 3,163
- Total interior livable area: 3,163 sqft
Property
Parking
- Total spaces: 2
- Parking features: Attached, Garage Door Opener, Workshop in Garage, Key Pad Entry, Driveway, Parking Pad, Paved, Concrete
- Attached garage spaces: 2
- Has uncovered spaces: Yes
Features
- Levels: Two
- Stories: 2
- Patio & porch: Deck, Front Porch
- Exterior features: Other
Lot
- Size: 1.19 Acres
- Dimensions: 62 x 180 x 207 x 223 x 213
- Features: Cul-De-Sac, Sloped, Few Trees, Wooded, Sprklr In Grnd-Full Yard, 1 - 2 Acres
- Topography: Level
Details
- Parcel number: 1870401059000
- Other equipment: Dehumidifier
Construction
Type & style
- Home type: SingleFamily
- Architectural style: Traditional,Transitional
- Property subtype: Single Family Residence, Residential
Materials
- Brick Veneer, Vinyl Siding
- Foundation: Crawl Space
- Roof: Architectural
Condition
- New Construction
- New construction: Yes
- Year built: 2023
Details
- Builder name: Eastgate Custom Homes
Utilities & green energy
- Sewer: Public Sewer
- Water: Public
- Utilities for property: Cable Available, Underground Utilities
Community & neighborhood
Security
- Security features: Smoke Detector(s)
Community
- Community features: Clubhouse, Street Lights, Pool, Sidewalks
Location
- Region: Easley
- Subdivision: Watson Grove
Price history
| Date | Event | Price |
|---|---|---|
| 6/2/2023 | Sold | $578,000-1.2%$183/sqft |
Source: | ||
| 4/8/2023 | Contingent | $585,000$185/sqft |
Source: | ||
| 4/2/2023 | Listed for sale | $585,000+1362.5%$185/sqft |
Source: | ||
| 2/23/2022 | Sold | $40,000-18.4%$13/sqft |
Source: | ||
| 1/31/2022 | Pending sale | $49,000-1.8%$15/sqft |
Source: | ||
Public tax history
| Year | Property taxes | Tax assessment |
|---|---|---|
| 2024 | -- | $34,470 +1273.3% |
| 2023 | $822 +23% | $2,510 +19.5% |
| 2022 | $668 -4.3% | $2,100 |
Find assessor info on the county website
Neighborhood: 29642
Nearby schools
GreatSchools rating
- NAConcrete Primary SchoolGrades: PK-2Distance: 3.1 mi
- 7/10Powdersville Middle SchoolGrades: 6-8Distance: 3.1 mi
- 9/10Powdersville HighGrades: 9-12Distance: 3.2 mi
Schools provided by the listing agent
- Elementary: Powdersville
- Middle: Powdersville
- High: Powdersville
Source: Greater Greenville AOR. This data may not be complete. We recommend contacting the local school district to confirm school assignments for this home.
Get a cash offer in 3 minutes
Find out how much your home could sell for in as little as 3 minutes with a no-obligation cash offer.
Estimated market value$635,400
Get a cash offer in 3 minutes
Find out how much your home could sell for in as little as 3 minutes with a no-obligation cash offer.
Estimated market value
$635,400

