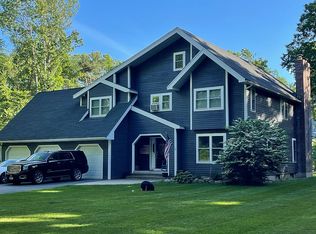Waterfront!. Live like you are always on vacation in this young, custom designed, spacious home that sits on over 4 acres of land, set back from the road for privacy with approx. 300 ft of beautiful frontage on fully recreational Baker Pond. This home has so many features & updates it is impossible to list them all. Highlights include a 1st floor master suite w/ Palladium window w/ water views. Open floor plan & beautiful hardwoods throughout the 1st floor. Bright & sunny 4 season room, upgraded kitchen with granite counters & an oversized breakfast bar. 1st floor Veranda spans the width of the home, perfect for taking in the breathtaking lake views.Walkout lower level features a bar area, a family room, game room & a full bath. There's a LL office which could be used as another bedroom, ideal for guests. 2nd floor features two additional bedrooms & an office. Central Air, 3 car garage, dock, pool house, storage shed & perennial plantings. Come see - you will fall in love!
This property is off market, which means it's not currently listed for sale or rent on Zillow. This may be different from what's available on other websites or public sources.
