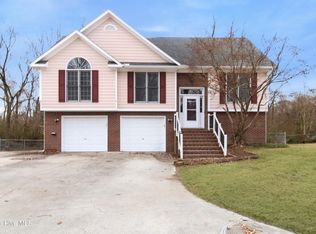This spacious home has it all! When you enter, you're greeted by laminate flooring that continues throughout the living spaces and bedrooms. Immediately to the left of the entrance is the formal living room with vaulted ceiling, which would also make a great home office, game room, or school space. If you continue towards the back of the home, you'll find the informal living room with fireplace and ample natural light, thanks to skylights. To the left of the informal living room is the updated kitchen with tile flooring, solid surface countertops, single basin sink, subway tile backsplash, and pantry. The kitchen features a small breakfast nook, but there's also a formal dining room, perfect for entertaining. This home has a split floor plan, with the two spare bedrooms and spare full bathroom resting on the right hand side. On the left side of the home is the master bedroom with private bathroom. Both bathrooms in this home have been updated with tile flooring, solid surface counter tops, and modern fixtures. Are you looking to enjoy some fresh air? Then step out on to the large, open rear deck in the fenced in back yard, backing up to trees for extra privacy. All of this in an incredibly convenient location just outside of the city limits, so no city taxes! Come see this gorgeous home before it's gone!
This property is off market, which means it's not currently listed for sale or rent on Zillow. This may be different from what's available on other websites or public sources.
