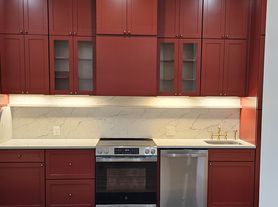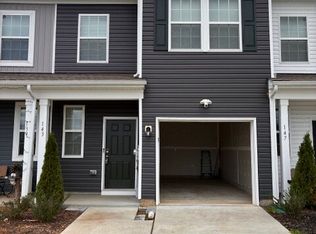REDUCED PRICE & 1/2 Off First Month's Rent with move-in by 1/31/2026 "Spacious 3-Bedroom Townhouse Retreat in Luray with 2.5 Baths and 1920 Sq Ft of Comfort!"
Reduced Price & 1/2 Off First Month's Rent with move-in by 1/31/2026!
Elevate your lifestyle at 148 Rae Ct, Luray, VA 22835, where comfort meets convenience in this exceptional new construction townhouse rental. With a generous 1,920 square feet of stylish living space, this inviting home offers a perfect blend of modern design and functional living. Boasting three spacious bedrooms, it provides ample room for relaxation and personal retreat. Enjoy the luxury of two full baths and an additional half bath, ensuring ease and efficiency for daily routines. Large windows invite natural light to fill every corner, creating a bright and airy ambiance throughout. Nestled in a serene neighborhood, this townhouse offers a peaceful escape while still being close to local amenities and attractions. Whether you're working from home or commuting, the location promises convenience and accessibility. Discover the perfect harmony of elegance and practicality in your new home at Rae Court, where every detail is designed to enhance your living experience.
Townhouse for rent
$1,600/mo
148 Rae Ct, Luray, VA 22835
3beds
1,920sqft
Price may not include required fees and charges.
Townhouse
Available now
What's special
Peaceful escapeSerene neighborhoodThree spacious bedroomsBright and airy ambiance
- 48 days |
- -- |
- -- |
Zillow last checked: 11 hours ago
Listing updated: January 05, 2026 at 10:18am
Travel times
Facts & features
Interior
Bedrooms & bathrooms
- Bedrooms: 3
- Bathrooms: 3
- Full bathrooms: 2
- 1/2 bathrooms: 1
Interior area
- Total interior livable area: 1,920 sqft
Property
Parking
- Details: Contact manager
Details
- Parcel number: NO TAX RECORD
Construction
Type & style
- Home type: Townhouse
- Property subtype: Townhouse
Condition
- Year built: 2025
Community & HOA
Location
- Region: Luray
Financial & listing details
- Lease term: Contact For Details
Price history
| Date | Event | Price |
|---|---|---|
| 12/16/2025 | Price change | $1,600-10.9%$1/sqft |
Source: Zillow Rentals | ||
| 11/19/2025 | Listed for rent | $1,795$1/sqft |
Source: Zillow Rentals | ||
| 10/29/2025 | Sold | $232,500-10.6%$121/sqft |
Source: | ||
| 9/22/2025 | Pending sale | $259,990+1.2%$135/sqft |
Source: | ||
| 9/17/2025 | Price change | $256,990-1.2%$134/sqft |
Source: | ||
Neighborhood: 22835
Nearby schools
GreatSchools rating
- 2/10Luray Elementary SchoolGrades: PK-5Distance: 1 mi
- 5/10Luray Middle SchoolGrades: 6-8Distance: 0.8 mi
- 6/10Luray High SchoolGrades: 9-12Distance: 2 mi
There are 7 available units in this apartment building

