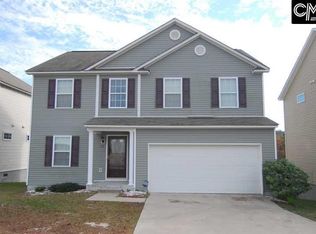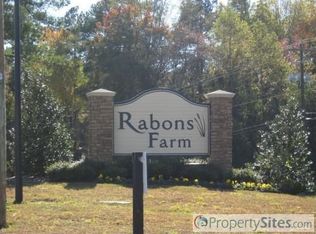Welcome to this stunning 4-bedroom, 2.5-bathroom home located in Northeast Columbia, SCjust 15 minutes from Fort Jackson and zoned for highly rated Richland School District Two! This property boasts an open floor plan, perfect for entertaining, and a formal dining room for those special occasions. The kitchen is a chef's dream with stainless steel appliances, granite countertops, a convenient island, and a pantry for extra storage. The master suite is a true retreat with a granite dual vanity, garden tub, an oversized walk-in shower, and double walk-in closets. Additional features include a laundry room with extra shelving, a two-car garage, and ceiling fans for added comfort. Step outside to a large deck overlooking a spacious fenced backyard with pond access, offering amazing views. This home is pet-friendly and equipped with central heat and air for year-round comfort! Professionally Managed by: Soda City Rentals
This property is off market, which means it's not currently listed for sale or rent on Zillow. This may be different from what's available on other websites or public sources.

